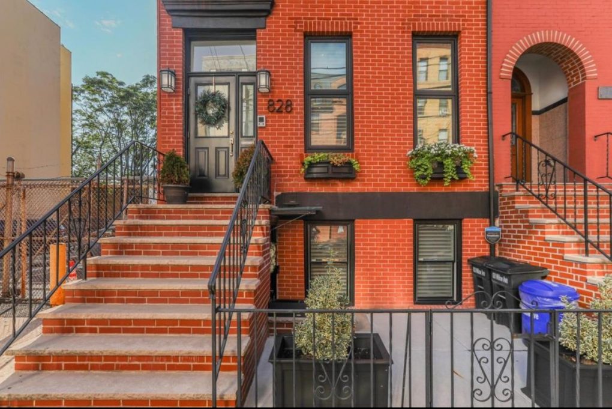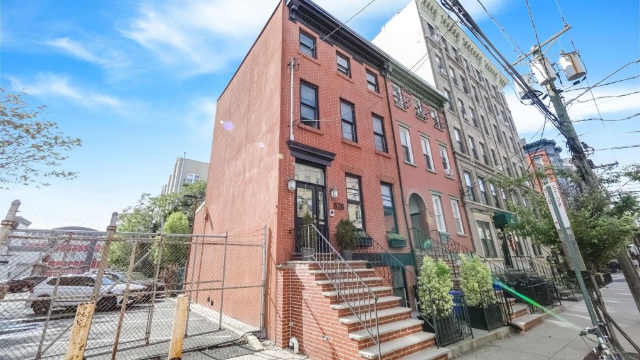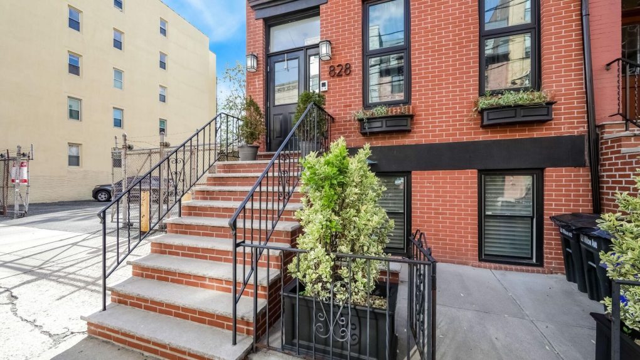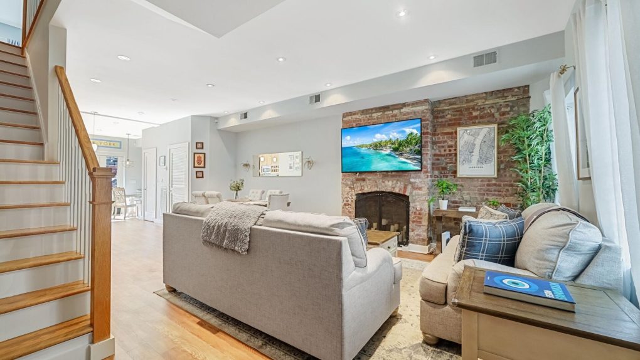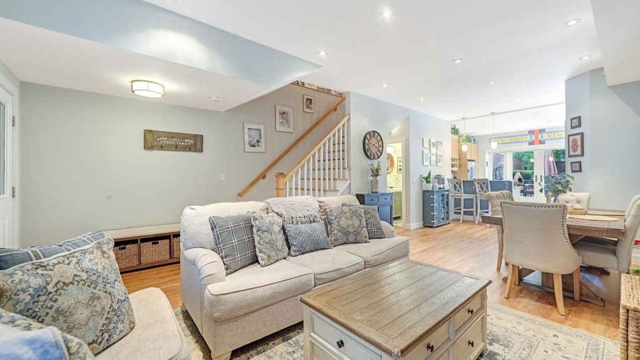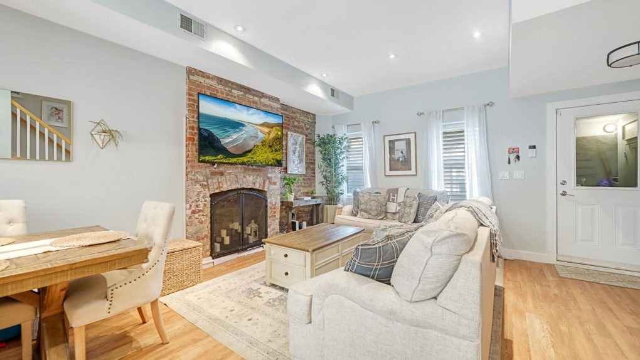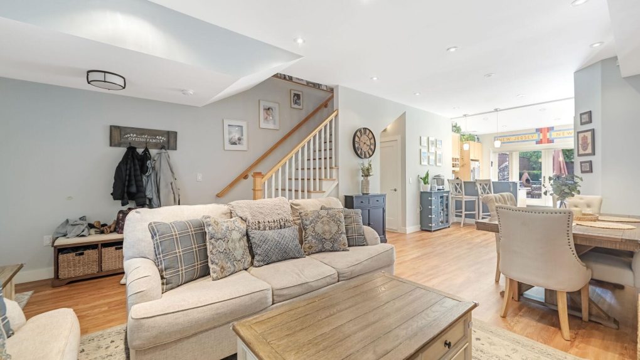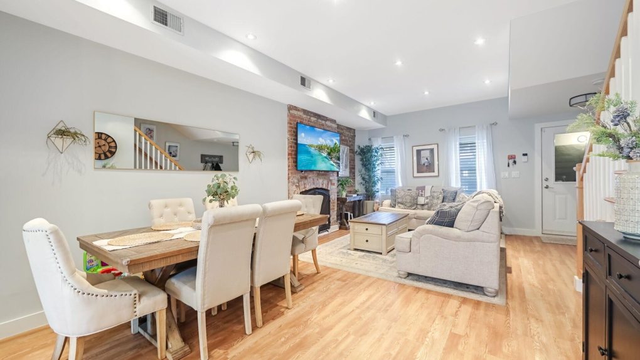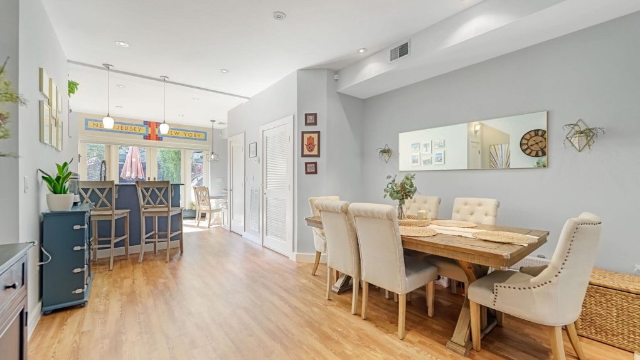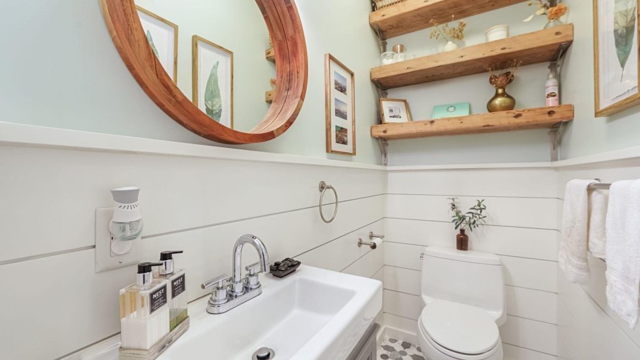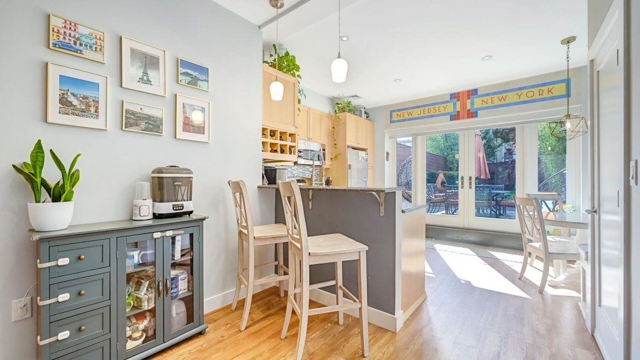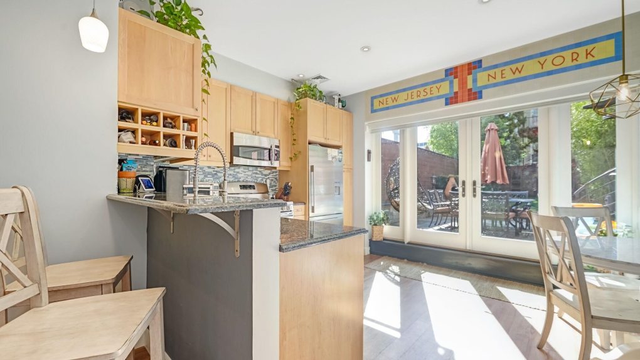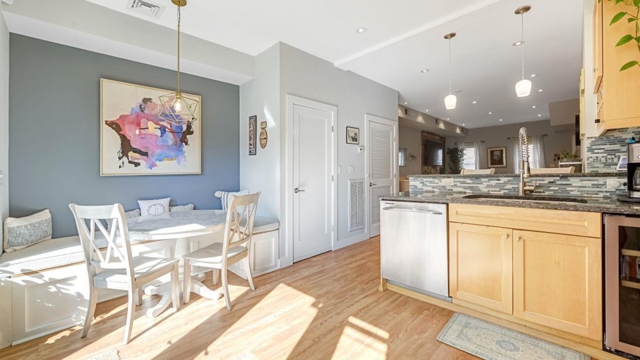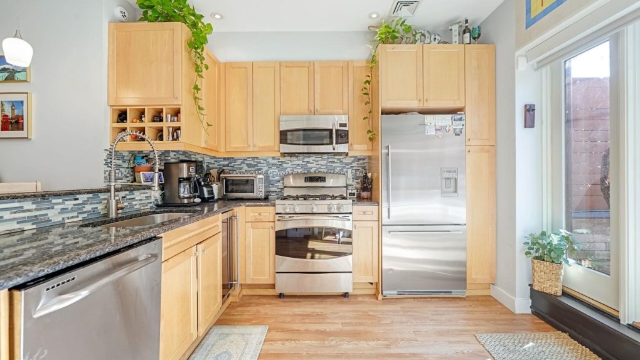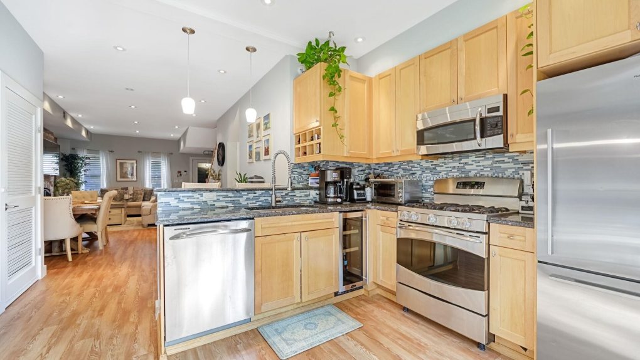828 WILLOW AVE 1, Hoboken, NJ, 07030
828 WILLOW AVE 1, Hoboken, NJ, 07030
Overview
- 2 Family
- 2
- 2
- 1500
- 240009473
Address
Open on Google Maps- Address 828 WILLOW AVE 1
- City Hoboken
- State/county Hudson
- Zip/Postal Code 07030
- Area Hoboken
- Country USA
Details
Updated on June 2, 2024 at 4:11 am- Property ID: 240009473
- Price: $5,850
- Property Size: 1500 sqft
- Bedrooms: 2
- Bathrooms: 2
- Property Type: 2 Family
- Property Status: For Rent
Additional details
- BUILDING STYLE: Brownstone
- EXTERIOR FINISH: Stucco
- APPLIANCES: Dishwasher, Microwave, Refrigerator, Washer/Dryer, Oven/Range Gas
- LotSizeSqft: 0
- BASEMENT: None
- AMENITIES: Terrace, Hardwood Floor
- MISCELLANEOUS: Near Shopping, Near Bus, Near Parks, Near Schools
- COMMON AMENITIES: Play Area, Storage, Private Backyard
- Heat Cooling: A/C Central, Gas on Gas
- PetsAllowed: Y
- Est Tax: $0
- Parking Features: None
- In Between: 8th & 9th
Description
Come experience the best of what HOBOKEN has to offer in this gorgeous TWO-STORY, 2 BEDROOM brownstone located in one of the city’s premier neighborhoods. This meticulously maintained unit has pride of ownership on full display with its gleaming hardwood floors, granite countertops, custom built office space, exposed brick design details, and a 1,000 SQFT PRIVATE BACKYARD with a built in outdoor kitchen that elevates the space from a home to a charming retreat hideaway in the heart of Hoboken. Upon entering the ground floor unit you have a mudroom area ideal for storage and shoes best left outside of the living space. Through the interior doors you come into the living room with its exposed brick feature wall and decorative fireplace, the perfect place to mount your television and relax. The cozy space then flows into the dining area, ideal for entertaining guests with its open concept floor plan and proximity to the kitchen with its dual seating options at the island or the beautiful custom breakfast nook. Beyond the kitchen is a wall of glass doors and windows which lead to the expansive backyard that is extremely hard to come by in this city. Thoughtfully designed and lovingly maintained this area boasts a gorgeous paver patio with an oversized dining set and built-in outdoor kitchen as well as a generous amount of lush green grass and arborvitae creating a serene and peaceful space perfect for summer nights under the stars. The storage shed holds all the tools needed to keep the property looking its best year round. Back inside the ground floor is completed with a second storage closet, a well appointed and designed powder room, and a hidden in-unit washer and dryer for maximum convenience. As you head upstairs the room opens up to a wide landing den area with a custom designed built in home office spare, ideal for anyone working remote, and ensures that every inch of the home is well used and accessible. The main bathroom is on this floor with a shower/tub combo that features subway tiles and a storage linen closet with a highly desirable California closet system. The primary bedroom is flooded with natural light and features a large walk-in closet, completely outfitted with California closet shelves and designed for maximum space and optimum organization. There is a Juliet balcony that leads off of the room and overlooks the private backyard, a wonderful place to sit and relax or enjoy the fresh air outside. The second bedroom has an amazing brick feature wall that adds the element of rustic chic to the space and is a nod to old school Hoboken aesthetic. This room is also well appointed with ample storage space and a fully custom California closet. While the home is warm and inviting with an ideal layout, the convenience of the location is second to none. Surrounded by multiple parks and vibrant restaurants, the neighborhood offers plenty of options for entertainment and leisure. Nearby schools, grocery stores, pharmacies, houses of worship, and Hoboken’s primary hospital are mere blocks away. The icing on the cake is the ease and proximity to NYC public transportation with multiple convenient options including the 126 bus which drops off directly in front of the house (literally!) and picks up behind the house on 9th & Clinton. Other options include the PATH and NY Waterway Ferry depending on preferred method of travel and desired end point. If you’re looking for a beautiful and private place to live in a chic and spirited setting, look no further than 828 Willow!
Features
- A/C Central
- Dishwasher
- Gas on Gas
- Hardwood Floor
- Microwave
- Near Bus
- Near Parks
- Near Schools
- Near Shopping
- None
- Oven/Range Gas
- Play Area
- Private Backyard
- Refrigerator
- Storage
- Stucco
- Terrace
- Washer/Dryer
Walkscore
What's Nearby?
- Education
-
Hoboken High School - Main Number (0.06 mi)
-
Joseph F Brandt Middle School - Main Number (0.1 mi)
-
InstaSwim (0.17 mi)
-
Embrace Lè Family (0.18 mi)
-
Kidz City Day Care & Learning Center (0.2 mi)
-
Wallace School (0.21 mi)
- Food
-
Three Brothers Grocery (0.2 mi)
-
Pho Express (0.22 mi)
-
Pariwaar Delights (0.28 mi)
-
Moo Jersey (0.3 mi)
-
Avitably Delicious (0.31 mi)
-
Silly Chilly Hot Sauce (0.33 mi)
- Health & Medical
-
CVS Pharmacy (0.03 mi)
-
Diamond Gymnastics (0.07 mi)
-
Habit Disruption (0.12 mi)
-
Shack-Finger Laura Ed D (0.12 mi)
-
Finger Dennis R Ed D (0.12 mi)
-
Two01 Hair (0.13 mi)
- Real Estate
-
Liberty Realty (0.51 mi)
-
Elina Harrison Real Estate International (0.63 mi)
-
David Bistany- Keller Williams City Life Realty (0.69 mi)
-
Jv Realestate (1.58 mi)
-
Feather In Cap (1.94 mi)
-
Compass (2.15 mi)

