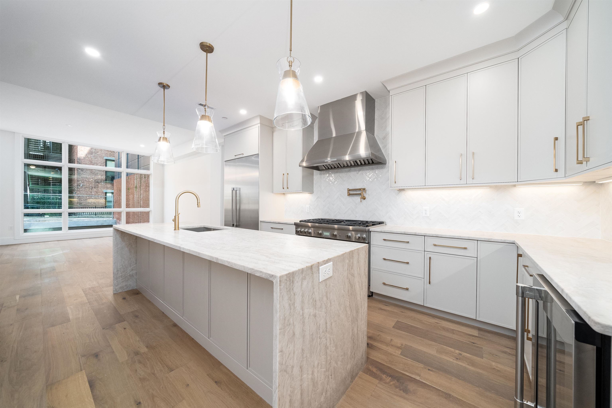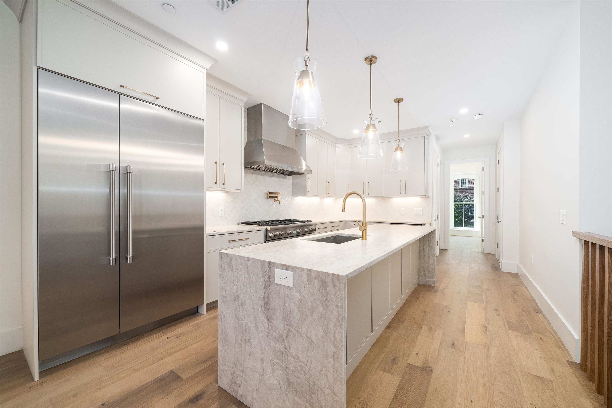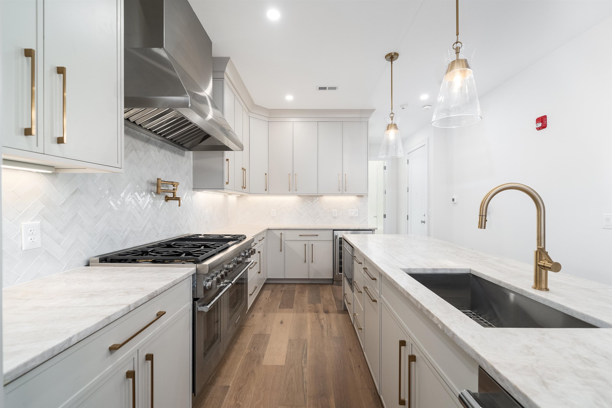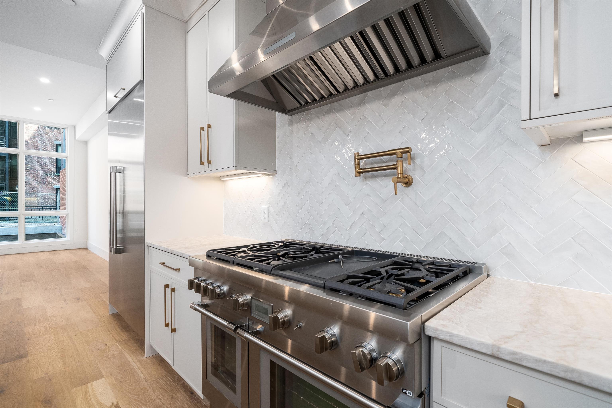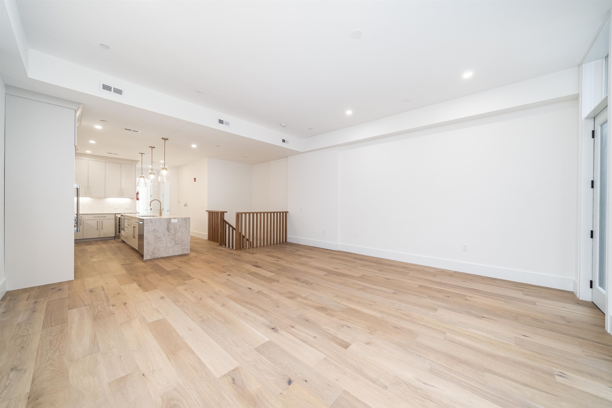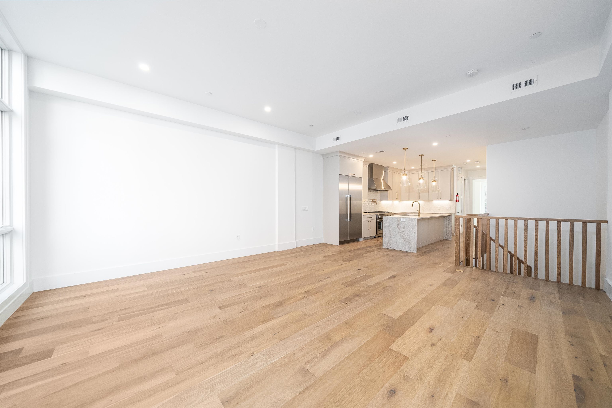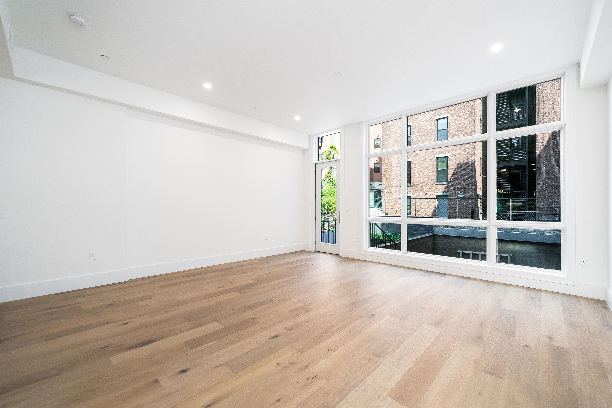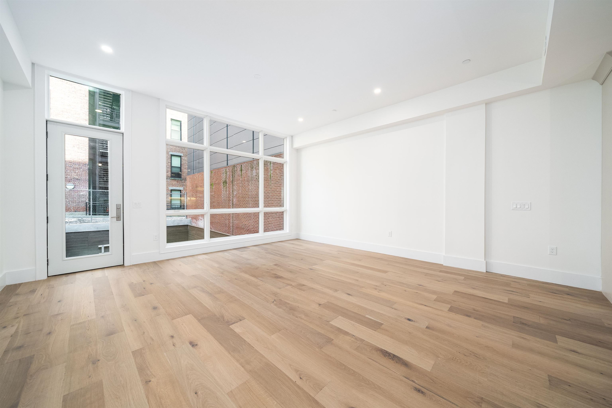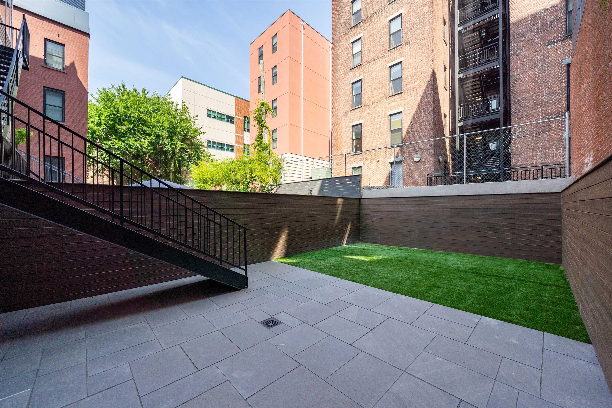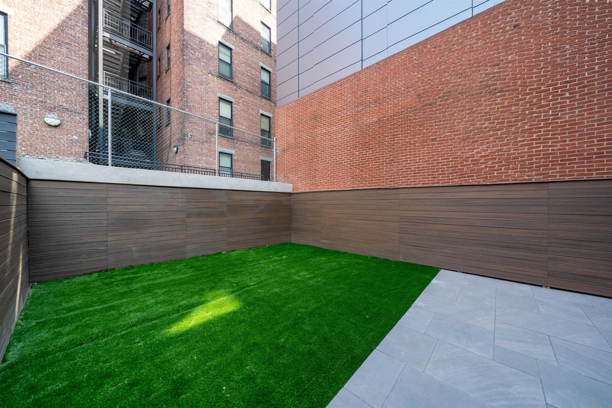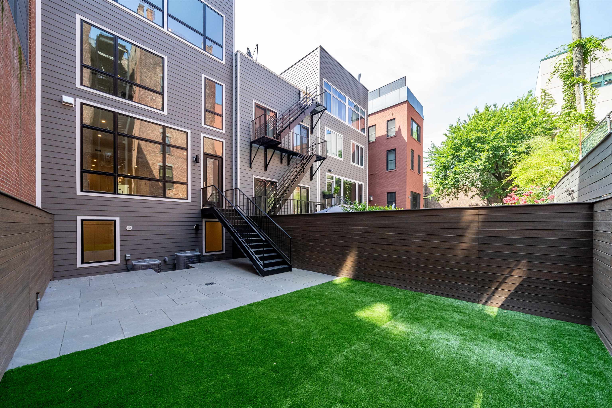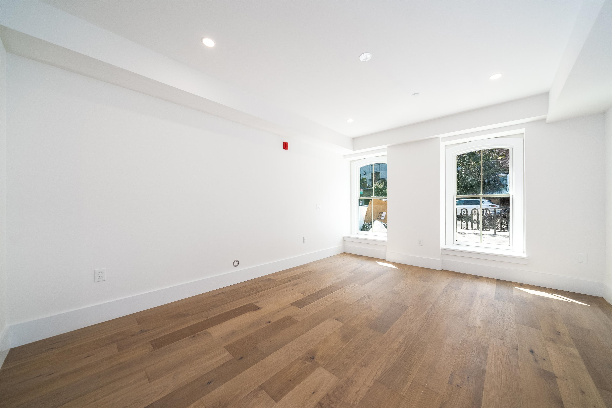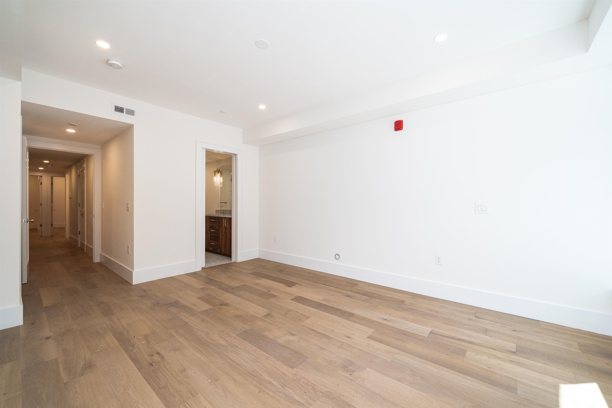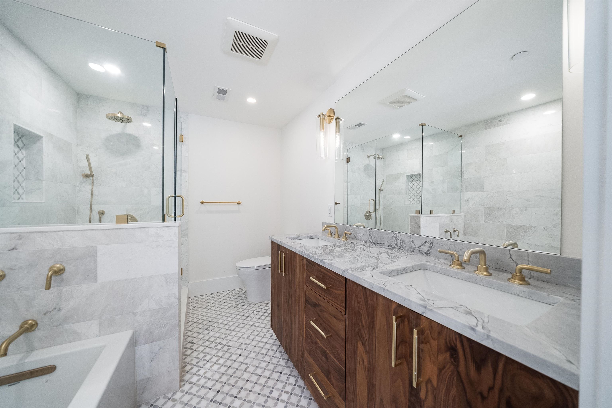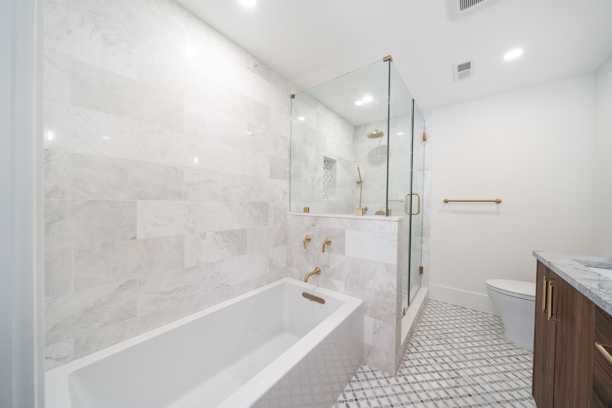607 HUDSON ST 1, Hoboken, NJ, 07030
607 HUDSON ST 1, Hoboken, NJ, 07030
Overview
- Condominium
- 4
- 3
- 3250
- 240014943
Address
Open on Google Maps- Address 607 HUDSON ST 1
- City Hoboken
- State/county Hudson
- Zip/Postal Code 07030
- Area Hoboken
- Country USA
Details
Updated on September 16, 2024 at 3:16 pm- Property ID: 240014943
- Price: $2,950,000
- Property Size: 3250 sqft
- Bedrooms: 4
- Bathrooms: 3
- Property Type: Condominium
- Property Status: For Sale
Additional details
- LotSizeSqft: 0
- Est Tax: $0
- In Between: 6th and 7th
Description
607 Hudson Street is a fully renovated 5 level brownstone reimagined as two exquisite homes. 3,250s/f – 4 bedroom / 3 full bathroom triplex home with an 800+s/f private yard. This exceptional home is situated on 6th and Hudson just moments from the Hudson River Waterfront Promenade, parks and the PATH. Thoughtfully curated finishes throughout are second to none. The gourmet kitchen features custom Euro-shaker Omega cabinetry, state-of-the-art Thermador appliance suite including a 48″ dual range, 48″ refrigerator/freezer, dishwasher, wine fridge and unique leathered quartzite countertops and island with waterfall edges. Main living level boast 10′ ceilings, floor to ceiling windows, recessed LED lighting, full bathroom, and spacious bedroom/home office. Sleep floor features a large primary suite with a very spacious walk-in closet, floor to ceiling windows and an en-suite bathroom. En-suite bathroom features Meram Blanc Carerra Marble throughout, full glass shower, separate deep soaking tub, Walnut dual vanity with Quartzite top and satin brass Kohler fixtures. Second and third bedrooms feature recessed lighting and generous closet storage. Guest bathroom is stunning with custom tiling throughout and deep soaking tub. Full laundry / utility room with cabinet storage. Direct access private yard with bluestone patio, Astroturf, and outdoor kitchen with 42″ natural gas grill and refrigerator. Lower level boasts a massive 1,166s/f open floor plan with 7’2″+ ceiling height and wide plank flooring perfect for a home theater, gym, playroom and so much more! Additional highlights include: custom hand made White Oak railings, dual zone HVAC system, wide plank white oak flooring throughout, custom lighting and so much more!
Features
- A/C Central
- Dishwasher
- Disposal
- Gas
- Hardwood Floor
- Hot Air
- Intercom
- Microwave
- Near Bus
- Near Parks
- Near Path
- Near Schools
- Near Shopping
- Near Train
- Other-See Remarks
- Oven/Range Gas
- Private Backyard
- Refrigerator
- Terrace
- Washer/Dryer
Walkscore
What's Nearby?
Mortgage Calculator
- Principal & Interest
- Property Tax
- Home Insurance
- PMI

