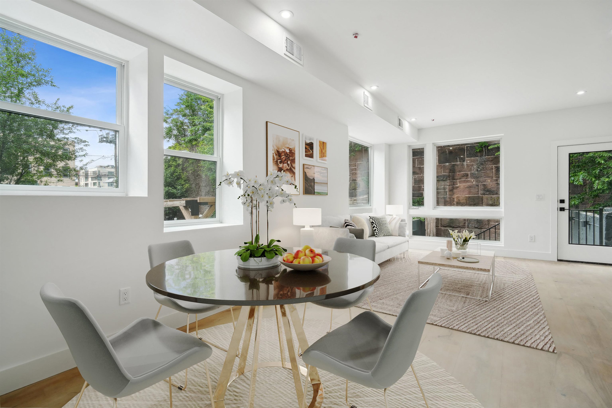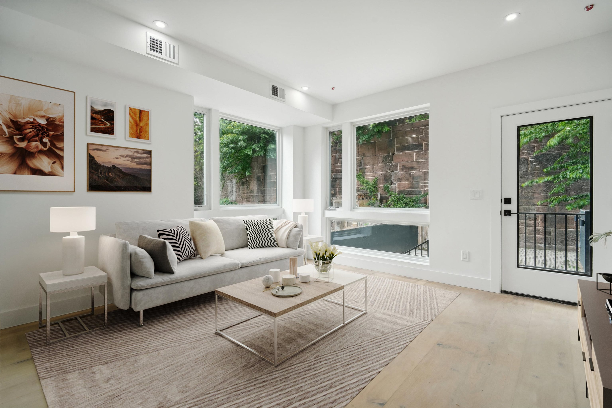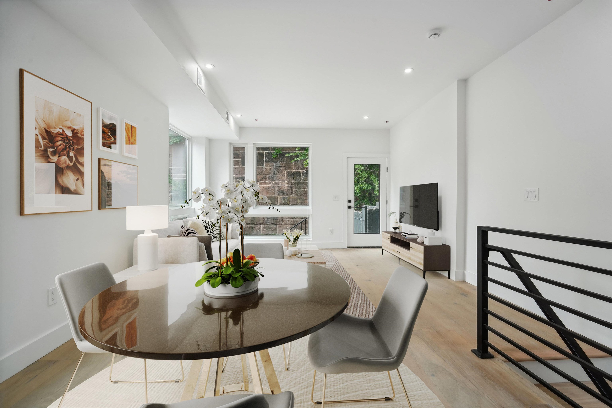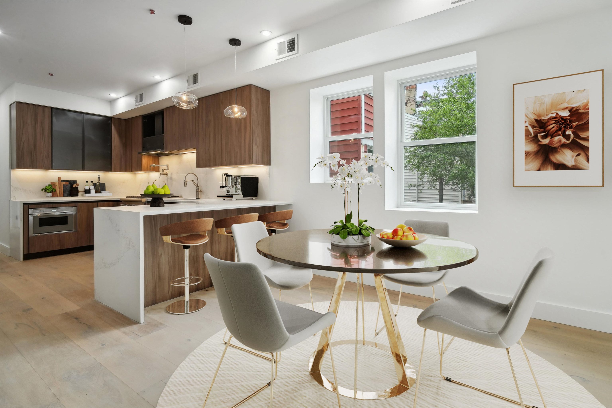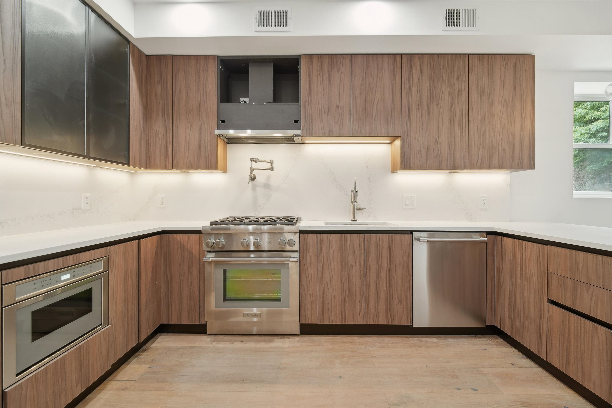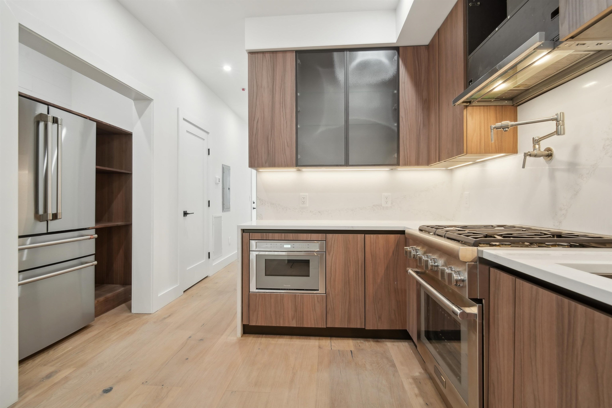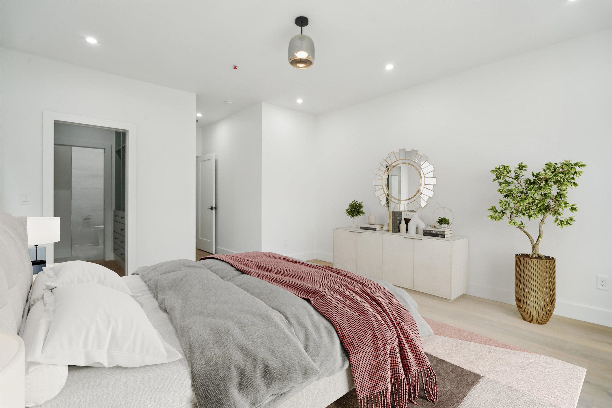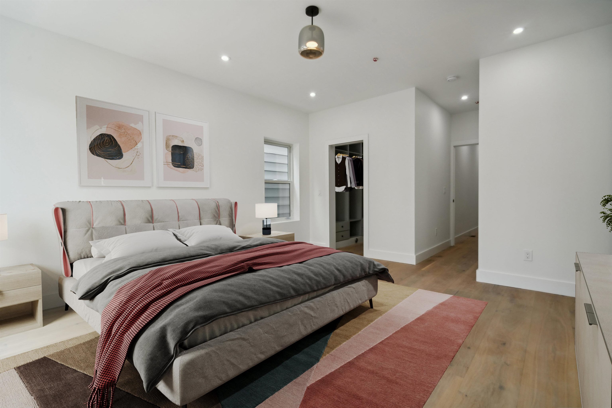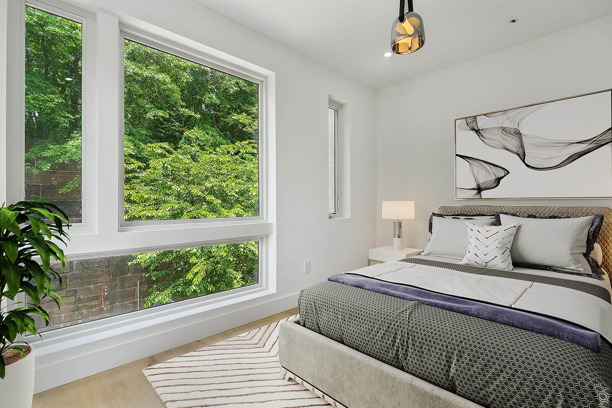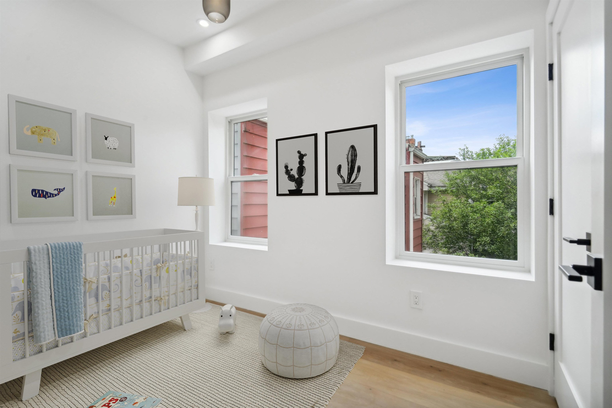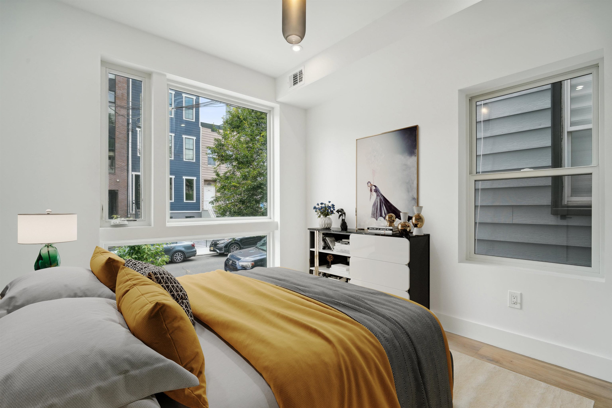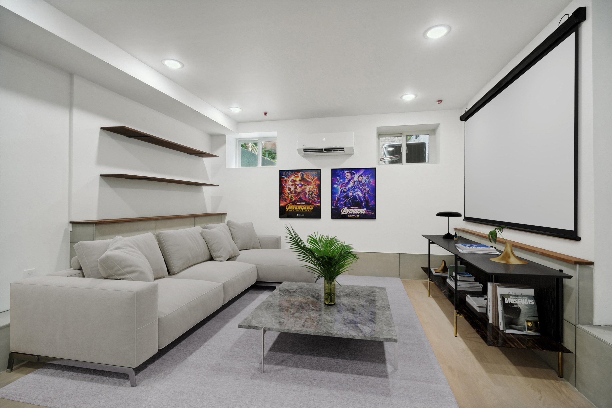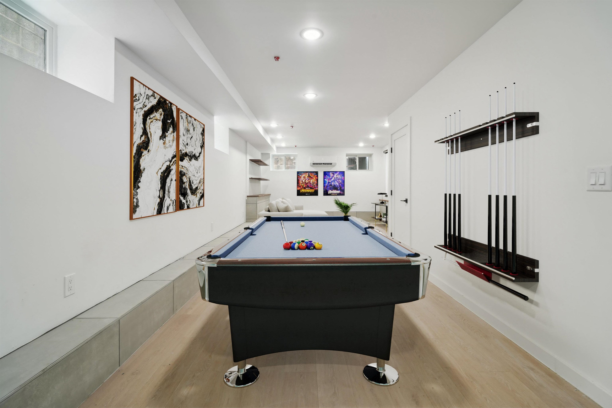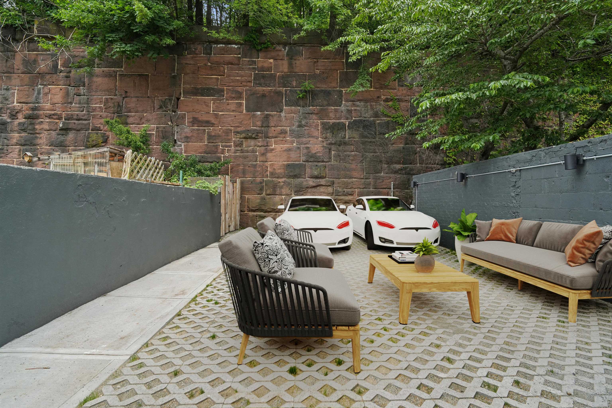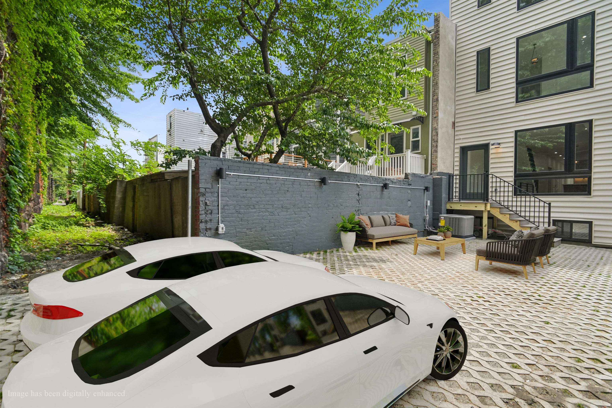360 5TH ST 1, JC, Downtown, NJ, 07302
Overview
- Condominium
- 4
- 3
- 2350
- 240011829
Address
Open on Google Maps- Address 360 5TH ST 1
- City JC, Downtown
- State/county Hudson
- Zip/Postal Code 07302
- Area JC, Downtown
- Country USA
Details
Updated on July 16, 2024 at 8:53 am- Property ID: 240011829
- Price: $2,100,000
- Property Size: 2350 sqft
- Bedrooms: 4
- Bathrooms: 3
- Property Type: Condominium
- Property Status: For Sale
Additional details
- Lot: 00011
- LotSizeSqft: 0
- Est Tax: $0
- In Between: Monmouth and Brunswick Street
Description
Introducing 360.5 5th, Downtown Jersey City’s Newest and Most Exciting Residential Address! This sprawling 2,350 sq. ft. modern masterpiece in the heart of downtown Jersey City sets the bar for space, opulence, and liveability! Newly constructed for today’s designer-driven family, including 4 stunning bedrooms, 3 magnificent spa baths, and a dedicated home theatre/gaming level are only the beginning. Just 1 of 2 bespoke homes in this notable building, Residence 1, is a stunning triplex with private backyard and parking area for up to 3 cars (unheard of in a city environment!). Gorgeous 12″ wide-plank European oak flooring throughout, soaring ceiling heights, solid-core shaker style doors offset by black hardware and hinges, oversized Andersen designer-series glass window walls, and horizontal gunmetal staircase railings. A true culinary kitchen by renowned Italian firm Scavolini featuring natural pecan oak flat-paneled and glass cabinetry with anthracite metal framing, Thermador stainless steel appliances, book matched carrara bianco quartz countertops and backsplash, drawer microwave, pot filler, in-sink disposal, exterior venting exhaust hood, linear LED undercounter lighting, and dedicated Chef’s counter/breakfast bar. An additional pantry closet is perfect to house all of your bulk items. This glamorous and functional kitchen seamlessly flows into your oversized living/dining room. Bathed in brilliant light though oversized windows, you’ll enjoy years of memorable gatherings here, all while framed in serene open-sky, treetop, and protected views over the embankment. When the summer breezes call, you can move directly onto your private backyard oasis for grilling, dining, reclining, entertaining, and al-fresco enjoyment…..with such grand proportions, almost any outdoor games are possible. The unlimited versatility and design options in this private outdoor haven are endless. Have 1, 2, or 3 cars? Not a problem, as you have plenty of room for any or all your vehicles and toys with off-street access for complete privacy….and, of course, charging stations are a possibility as well! No need to ever leave as your entertainment level lends itself to limitless choices……billiards, home theatre, wine cellar, children’s playroom, man-cave/she-shed, sauna/steam rooms, the options to create your own individual space are yours! When it’s time to relax and unwind, your primary suite is a sanctuary unto itself. King-sized proportions with custom built-in dressing area and wardrobe, leads into your windowed spa-bathroom by Porcelanosa with Japanese bidet, dual floating vanities in snow and walnut, stunning stone tile, and rain head shower. Two additional bedrooms, as well as another spa-like bathroom reside on this level, along with a cleverly designed second entrance to the home. The main level features another private bedroom and bathroom which lends perfectly for an au-pair/nanny arrangement, or privacy for extended family and guests. Tankless hot water systems, top tier mechanicals, soundproofing systems for the floors and walls, LED designer lighting throughout, laundry room with vented full-sized W/D, building fire suppression system with sprinklers, and a 5-year tax abatement (pending) complete the picture. Downtown Jersey City’s Village neighborhood is now the hippest and hottest residential area, with 5th St. being the center of it all! Located near all the best dining, shopping, Grove St. PATH station, and the coveted Brunswick School. Grab an espresso at Prato Bakery, hit the gym at Base, dinner and cocktails at Jane Doe, or meander through all the amazing shops on the pedestrian plaza. Truly a one-of-a-kind opportunity not to be missed.
Features
- A/C Central
- Dishwasher
- Disposal
- Hardwood Floor
- Hot Air
- Microwave
- Near Bus
- Near Parks
- Near Path
- Near Schools
- Near Shopping
- Other-See Remarks
- Oven/Range Gas
- Private Backyard
- Refrigerator
- Shingle
- Terrace
- Washer/Dryer
Walkscore
What's Nearby?
Mortgage Calculator
- Principal & Interest
- Property Tax
- Home Insurance
- PMI

