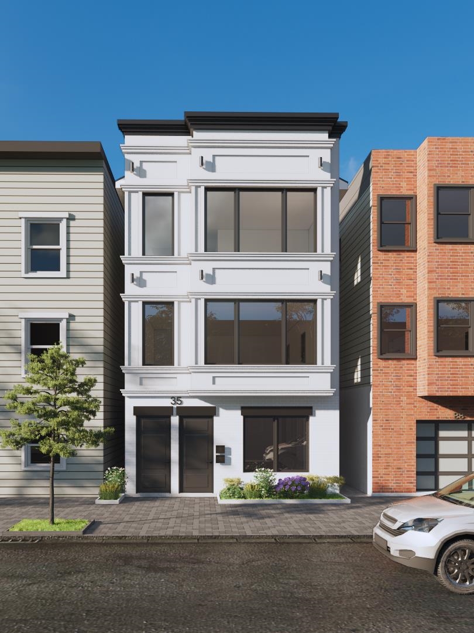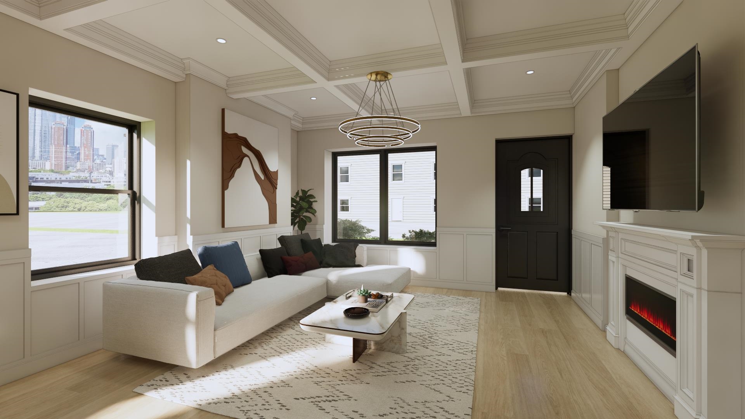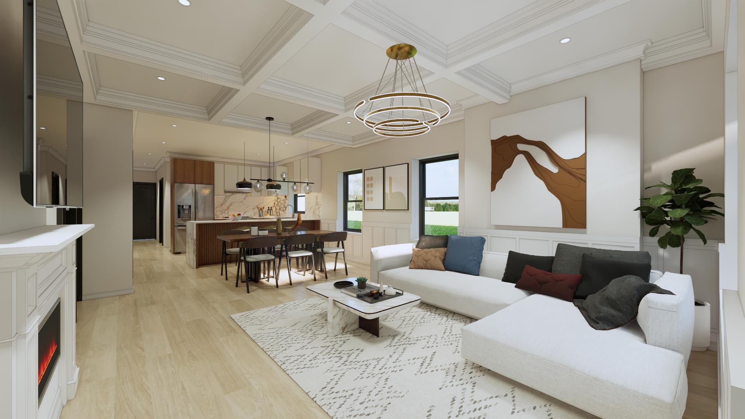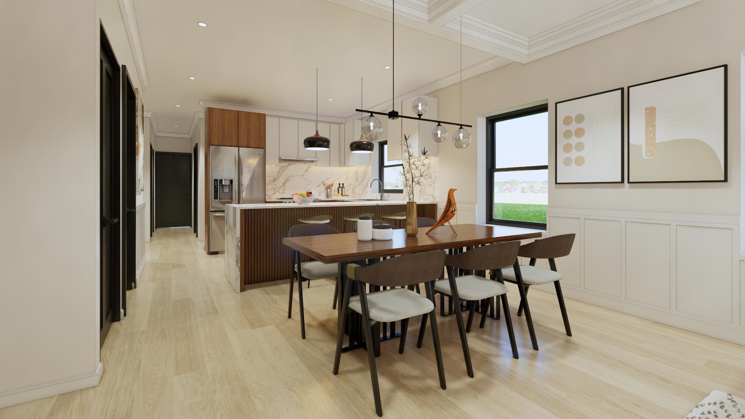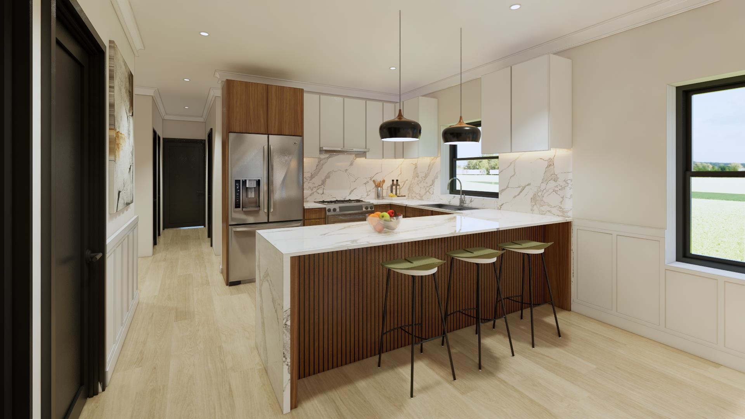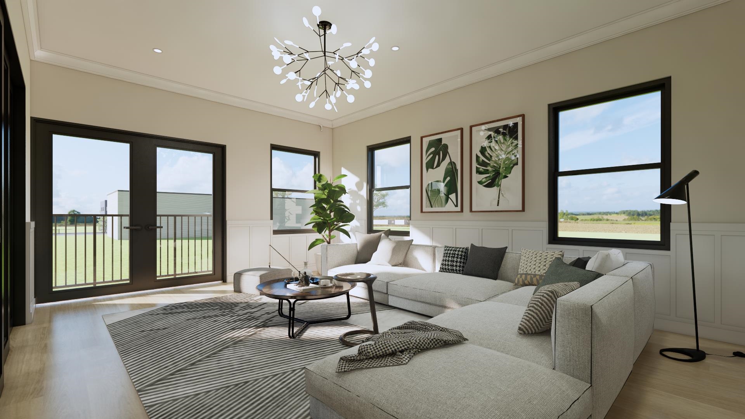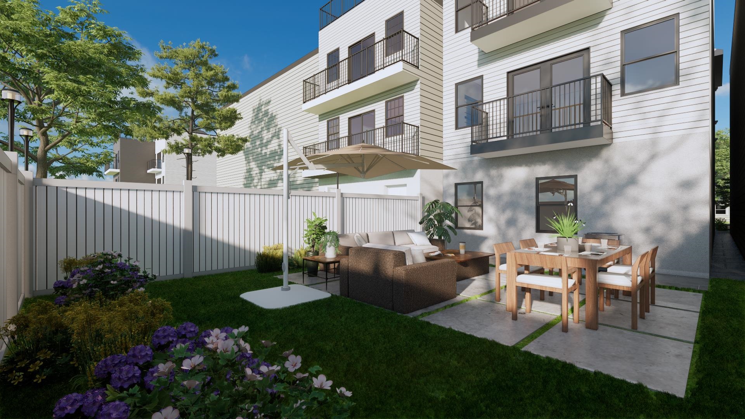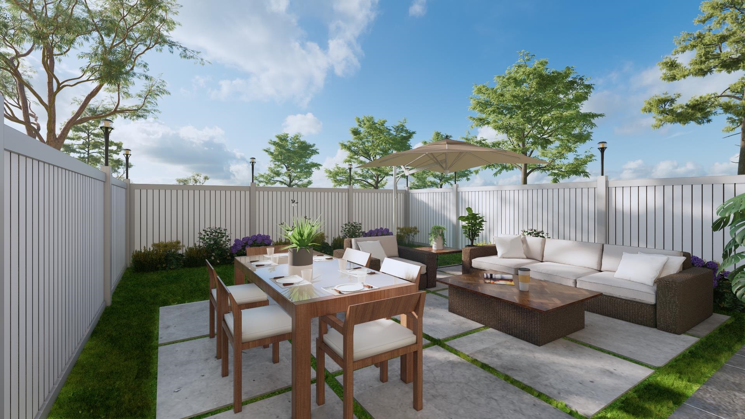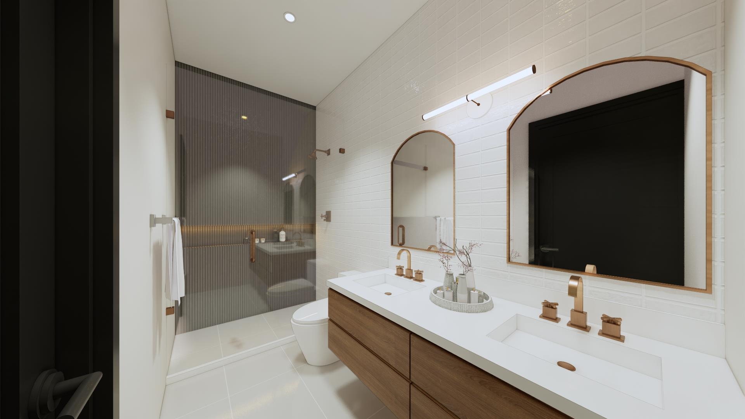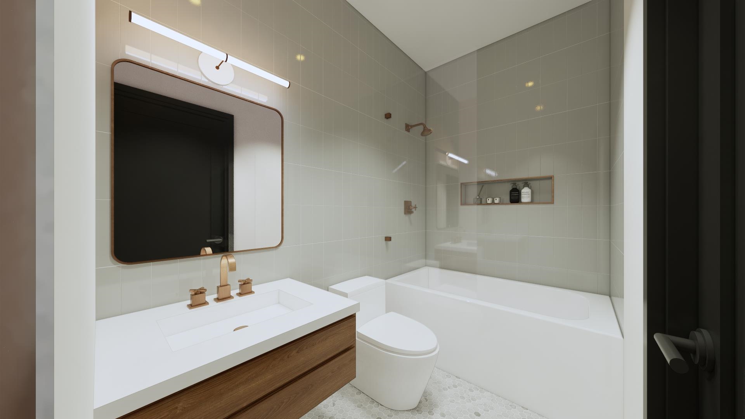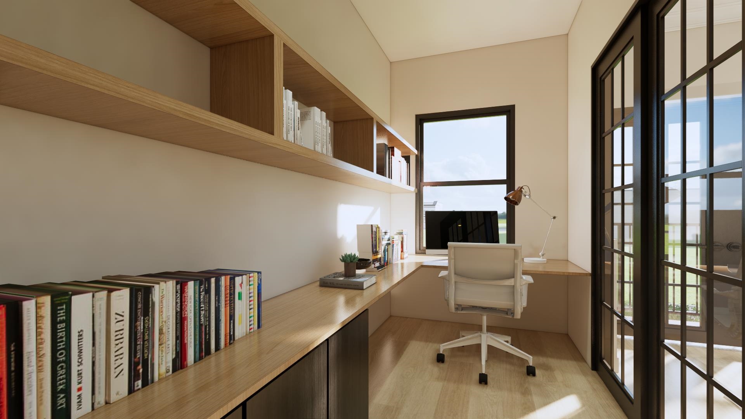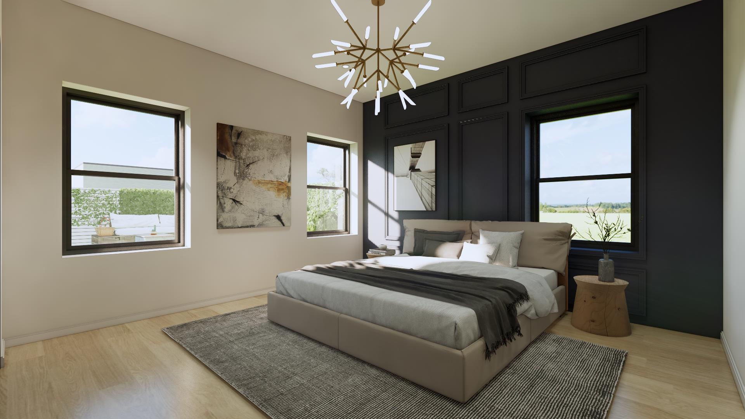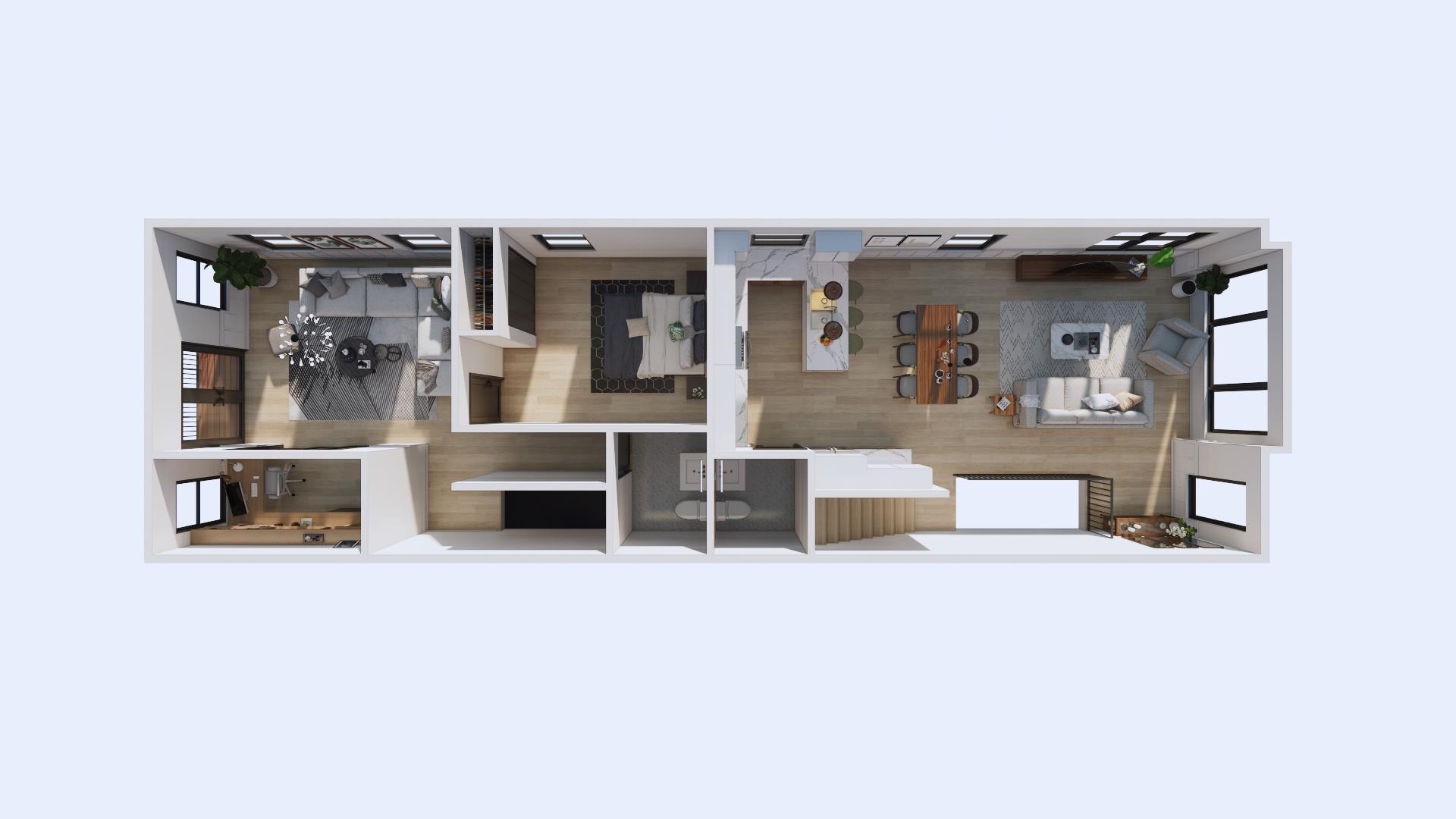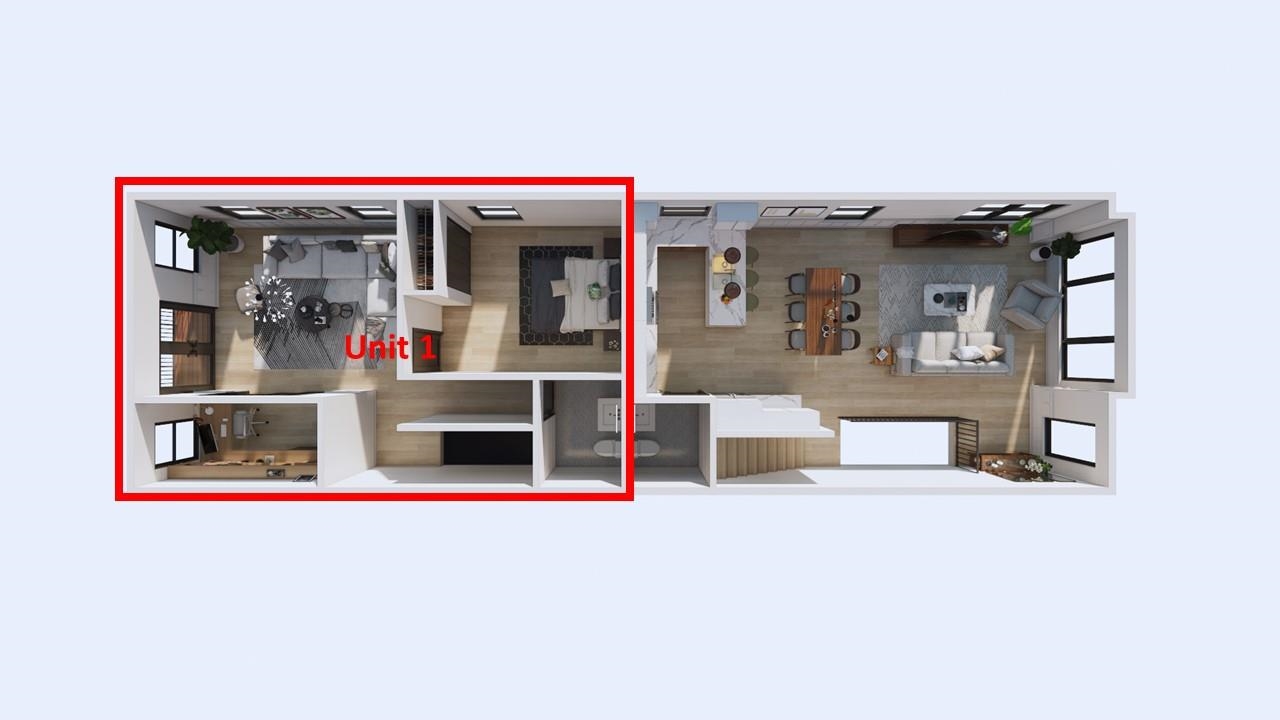35 PATERSON ST 1, JC, Heights, NJ, 07307
35 PATERSON ST 1, JC, Heights, NJ, 07307
Overview
- Condominium
- 3
- 3
- 1900
- 240016780
Address
Open on Google Maps- Address 35 PATERSON ST 1
- City JC, Heights
- State/county Hudson
- Zip/Postal Code 07307
- Area JC, Heights
- Country USA
Details
Updated on October 16, 2024 at 12:10 pm- Property ID: 240016780
- Price: $899,000
- Property Size: 1900 sqft
- Bedrooms: 3
- Bathrooms: 3
- Property Type: Condominium
- Property Status: For Sale
Additional details
- Lot: 4
- LotSizeSqft: 0
- Est Tax: $8709
- TaxYear: 2023
- In Between: Passiac and Central Avenue
Description
Welcome to 35 Paterson St LLC, unit 1, a duplex style home boasting approximately 1900 of living space. This unit provides ample space throughout both floors. Floor 1 welcomes you into an open layout where the living room, dining room, and kitchen all meet. Enjoy an open floorplan along with a chef grade kitchen, two-toned cabinets, quartz counter tops, and waterfall design along with quartz counter backsplash design. The appliances are Samsung stainless steel with smart fridge and smart gas stove. The living room has a sleek electric fireplace, with coffered ceiling design and wainscoting wall design. This floor also has a full guest bathroom, along with the master bedroom and an additional bedroom equipped with two closets. The master bedroom has a chic master bathroom, visualize floor to ceiling ceramic tile design along with a double vanity sink neighboring a walk-in closet. This unit is well equipped with storage/closet space throughout. On the second floor be amazed to find a family room drenched in natural sunlight with accessibility to a balcony and an office space. There is also an additional bedroom with a full bathroom. Enjoy the luxury of a private backyard for your personal entertainment. Features include Hardwood floors, custom trim, recess lighting, chic designer tiles throughout, coat closet, in unit laundry, and modern fixtures. Steps away from restaurants on Central Ave, close to NYC transportation, parks, houses of worship and schools. Property expected to be completed end of November 2024.
Features
- A/C Central
- Aluminum/Vinyl
- Brick
- Dishwasher
- Fireplace
- Gas
- Hardwood Floor
- Hot Air
- Intercom
- Microwave
- Near Bus
- Near Parks
- Near Schools
- Near Shopping
- Near Train
- Oven/Range Gas
- Private Backyard
- Refrigerator
- Washer/Dryer
Walkscore
What's Nearby?
- Education
-
Smart Start Academy (0.1 mi)
-
Kumon Math and Reading Center of Jersey City - Heights (0.1 mi)
-
Park Prep Academy (0.17 mi)
-
Li'l Masters Academy (0.2 mi)
-
Kidz Inn Day Care & Learning Center (0.24 mi)
-
M Avery Designs Sewing Studio (0.25 mi)
- Food
-
Cocoa Bakery (0.09 mi)
-
Namaste Groceries (0.11 mi)
-
Oaxaca Food Market (0.12 mi)
-
Willie's Liquors & Wines (0.13 mi)
-
The Lomo Truck (0.13 mi)
-
Torta Truck - Jersey City (0.14 mi)
- Health & Medical
-
Delivered Health & Nutrition (0.05 mi)
-
Seraphic Healthcare (0.05 mi)
-
First Choice Women's Resource Centers (0.06 mi)
-
Eye Candy Blow Bar (0.07 mi)
-
Eye Candy Lash Bar (0.08 mi)
-
Susan's Nail Salon (0.08 mi)
- Real Estate
-
Elina Harrison Real Estate International (1.23 mi)
-
Liberty Realty (1.24 mi)
-
David Bistany- Keller Williams City Life Realty (1.27 mi)
-
Jv Realestate (1.39 mi)
-
ILIN DESIGNS (1.6 mi)
-
Feather In Cap (2 mi)
Mortgage Calculator
- Principal & Interest
- Property Tax
- Home Insurance
- PMI

