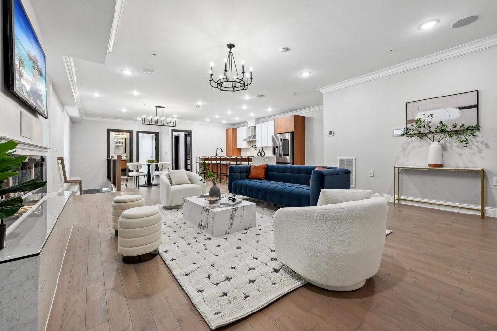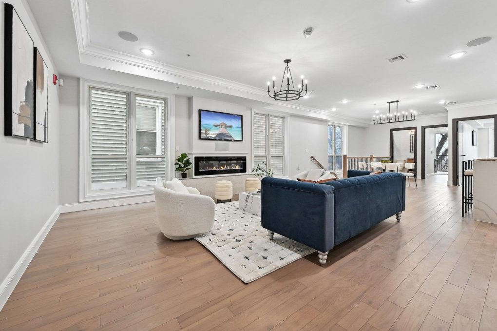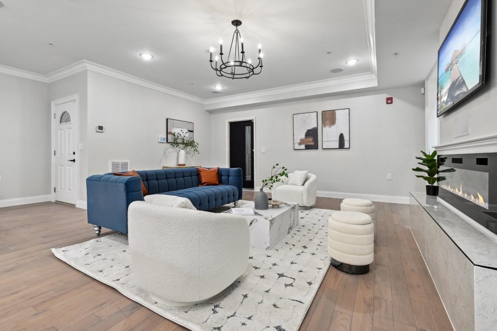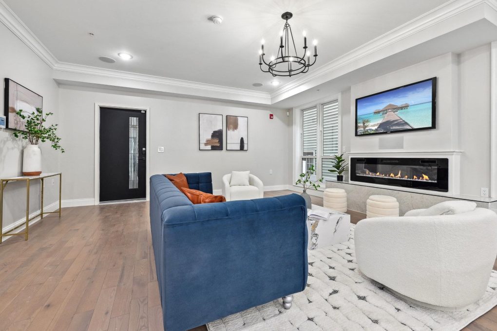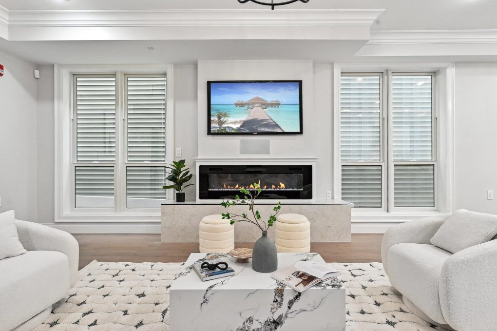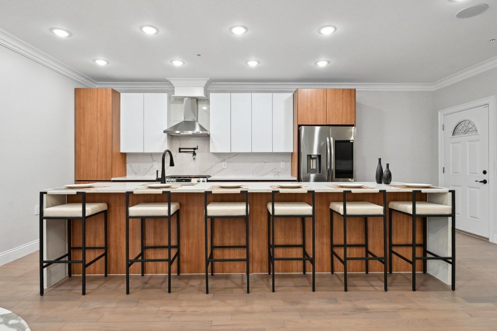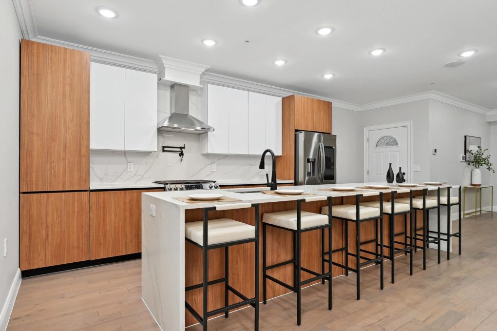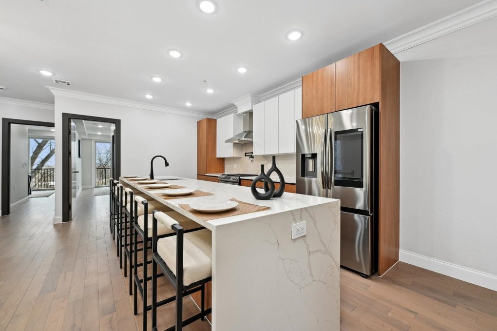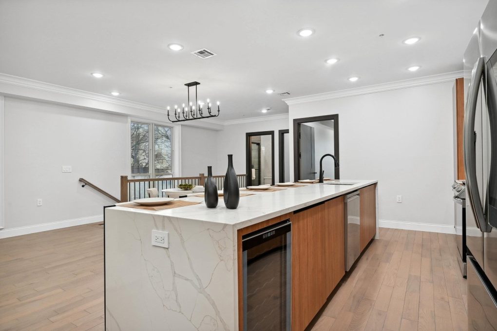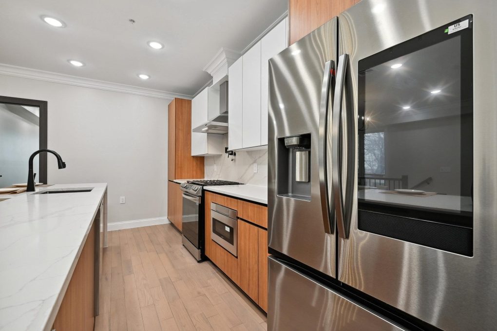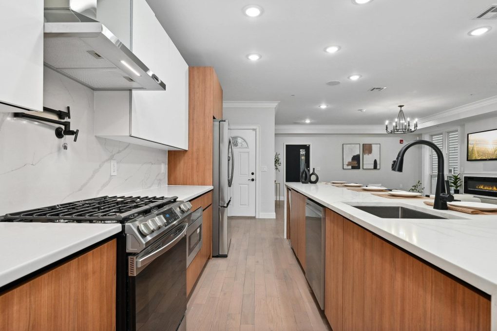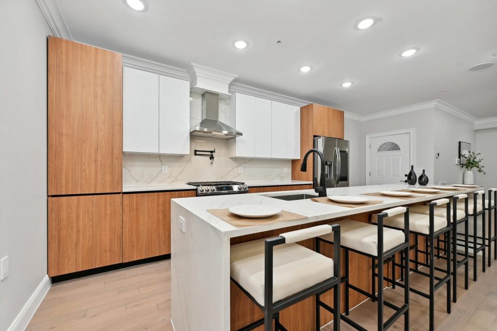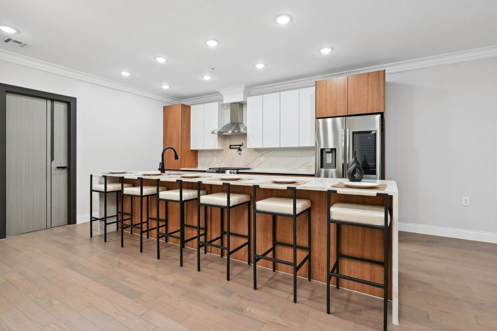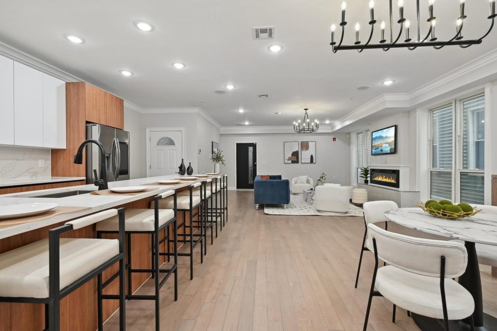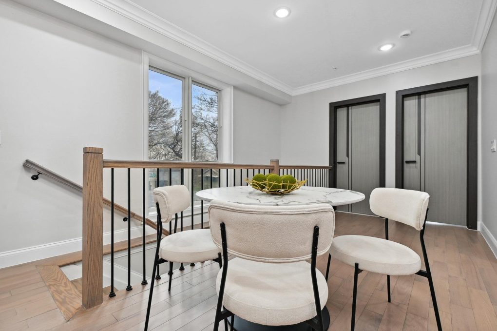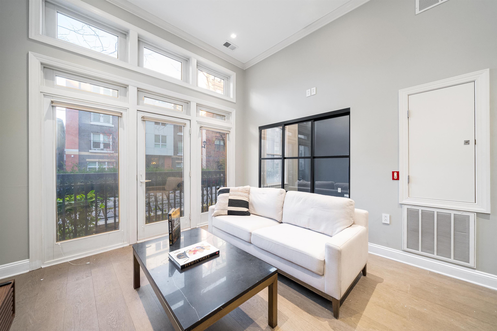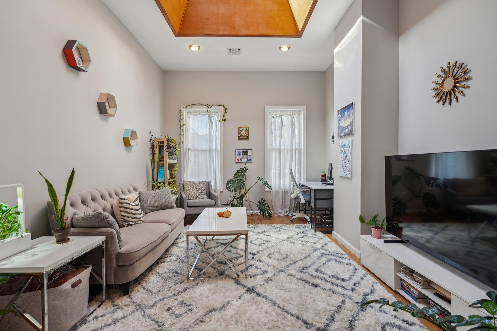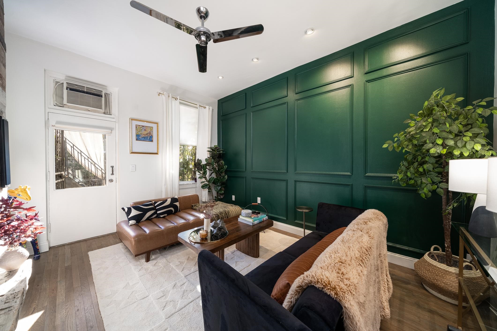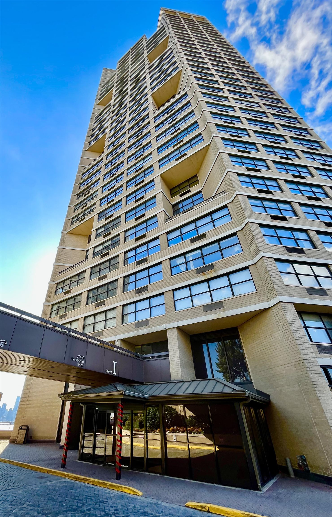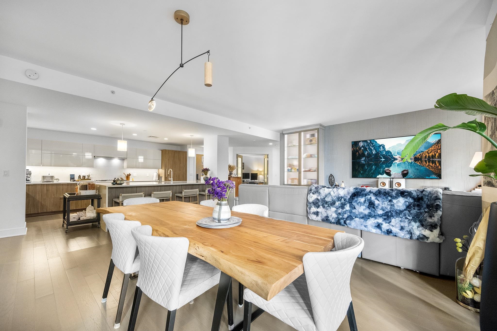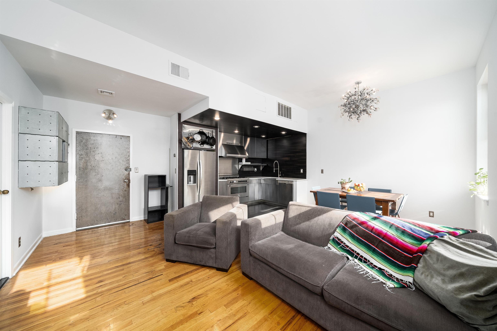221 LIBERTY AVE A, JC, Heights, NJ, 07306
221 LIBERTY AVE A, JC, Heights, NJ, 07306
Overview
- Condominium
- 3
- 3
- 2085
- 240011003
Address
Open on Google Maps- Address 221 LIBERTY AVE A
- City JC, Heights
- State/county Hudson
- Zip/Postal Code 07306
- Area JC, Heights
- Country USA
Details
Updated on August 2, 2024 at 8:43 am- Property ID: 240011003
- Price: $969,999
- Property Size: 2085 sqft
- Bedrooms: 3
- Bathrooms: 3
- Property Type: Condominium
- Property Status: For Sale
Additional details
- Lot: 00017
- LotSizeSqft: 0
- Est Tax: $0
- In Between: Lake st & Carlton Ave
Description
Introducing a stunning new construction luxury home nestled in the vibrant Jersey City Heights, offering an unparalleled blend of sophistication, convenience, and comfort. Spanning an impressive 2085 square feet, this 3-bedroom, 2.5-bathroom home epitomizes modern sophistication. As you step inside, you are greeted by the grandeur of a state-of-the-art Dimplex fireplace, setting the tone for luxurious living. The gourmet kitchen is a culinary masterpiece, featuring a show-stopping extra-large island with seating for up to 6 stools, complemented by Samsung stainless steel smart appliances and a convenient garbage disposal. Abundant cabinets ensure ample storage, while sleek finishes elevate the aesthetic appeal. The main floor hosts two generously sized bedrooms, each offering ample closet space and access to the expansive back balcony overlooking your private backyard oasis. The master bedroom is a sanctuary of comfort, boasting a generously sized layout, a large walk-in closet, and an en-suite master bath, providing the ultimate in luxury living. Indulge in the lavish bathrooms, adorned with matte porcelain tiles and enhanced by LED mirrors and LED medicine cabinets. Each detail exudes opulence, creating a spa-like retreat within the confines of your home. Venture downstairs to discover a sprawling rec room and half bath, offering endless possibilities for entertainment and relaxation. A bedroom and kitchenette will be installed in the rec room, ensuring the third bedroom and the utmost convenience and functionality. This unit also includes tandem garage parking, providing secure accommodation for your vehicle. Conveniently located just ten minutes away from the JSQ Path Station, commuting to New York City is effortless. Additionally, the vibrant Central Avenue is mere minutes away, offering a plethora of amenities, shops, and dining options at your doorstep. Seize the opportunity to embrace a lifestyle of unparalleled luxury and comfort. With a 5-year tax abatement opportunity available, now is the time to make this meticulously designed condo your new home. Contact the Tax Assessor’s office for more details. PHOTOS OF BASEMENT ARE VIRTUALLY STAGED
Features
- A/C Central
- Brick
- Dishwasher
- Disposal
- Fireplace
- Gas
- Hardwood Floor
- Microwave
- Near Bus
- Near Parks
- Near Path
- Near Schools
- Near Shopping
- Near Train
- Oven/Range Gas
- Private Backyard
- Refrigerator
- Washer/Dryer
Walkscore
What's Nearby?
Mortgage Calculator
- Principal & Interest
- Home Insurance

