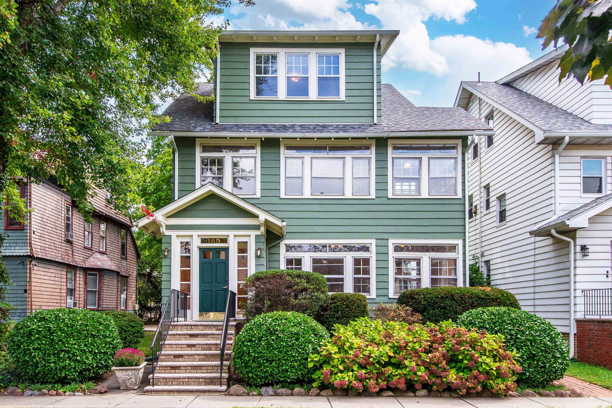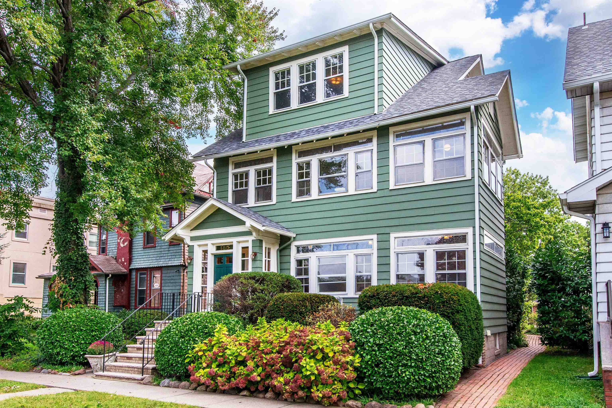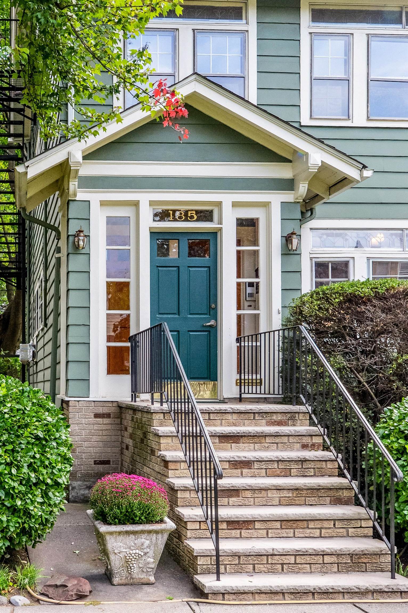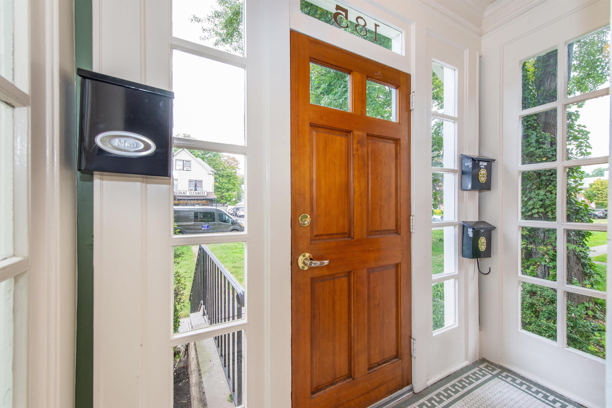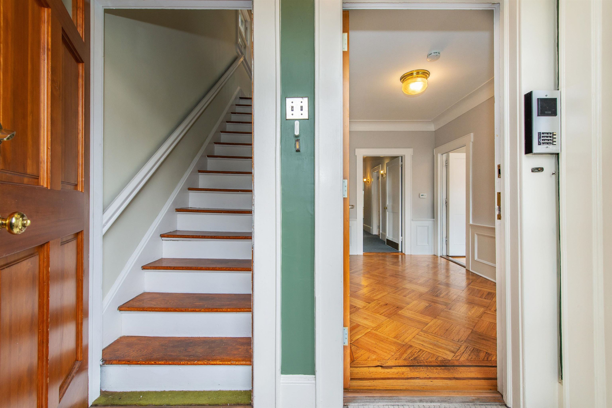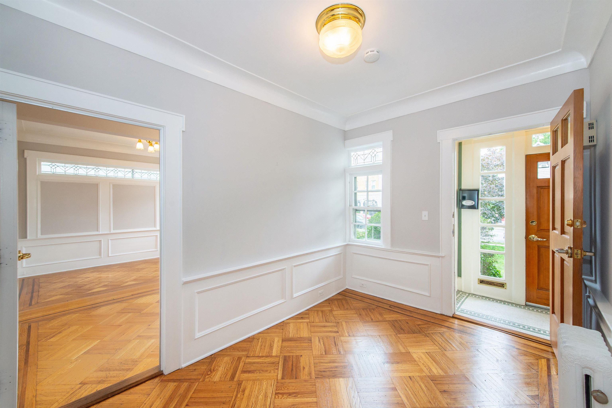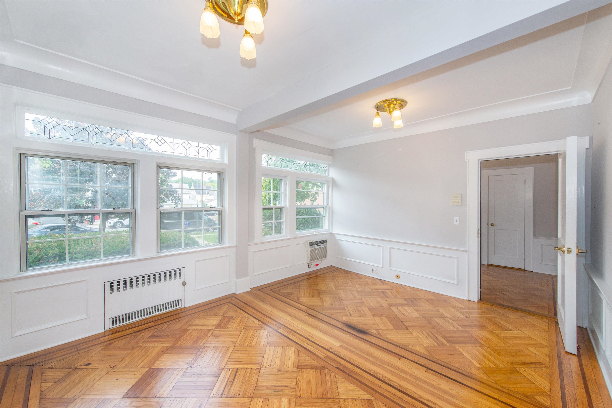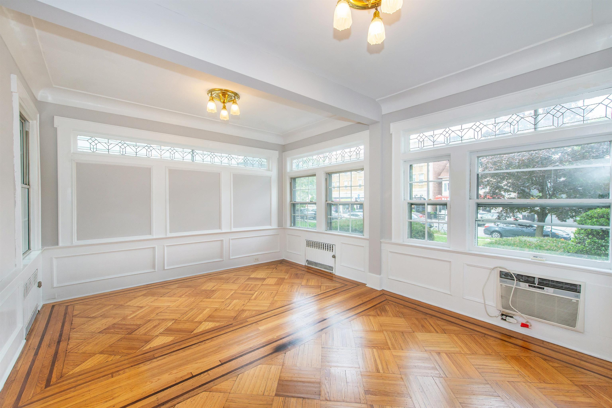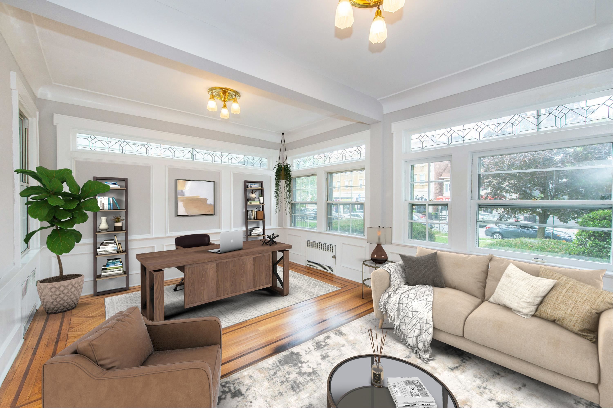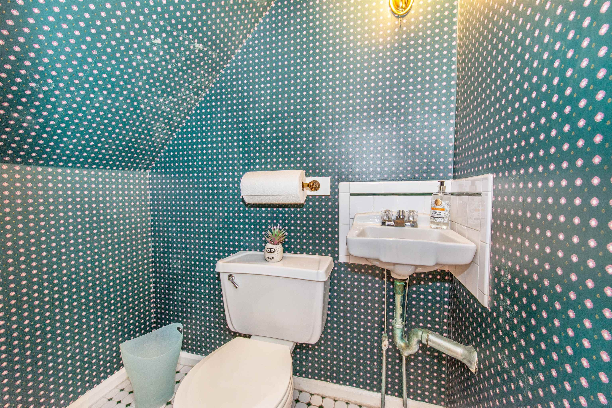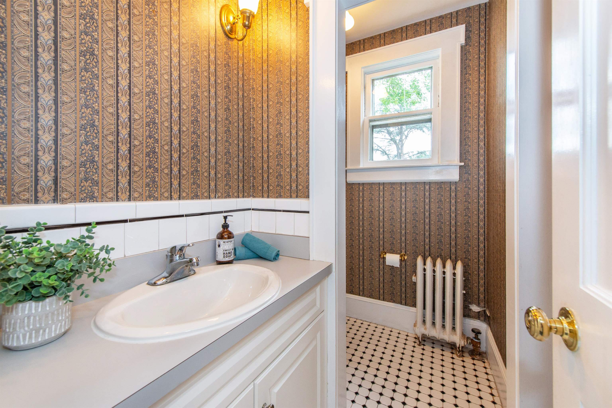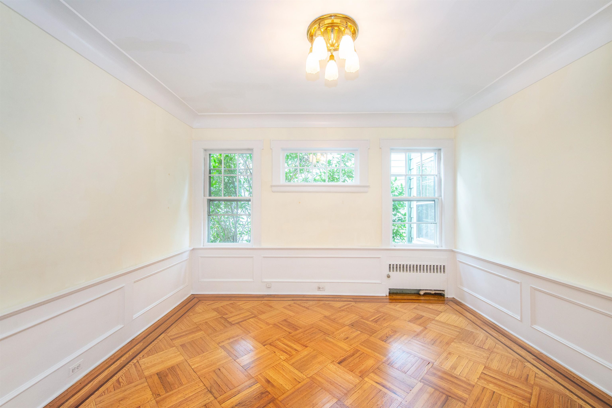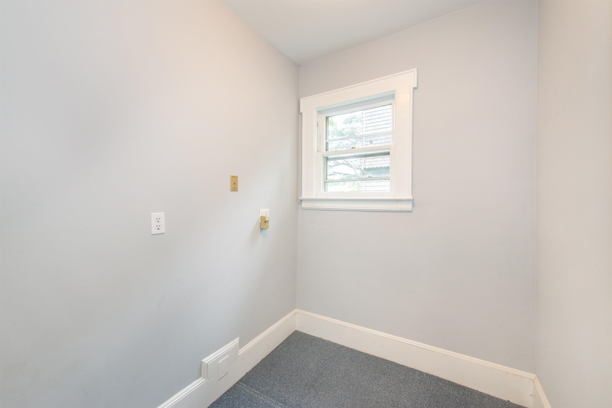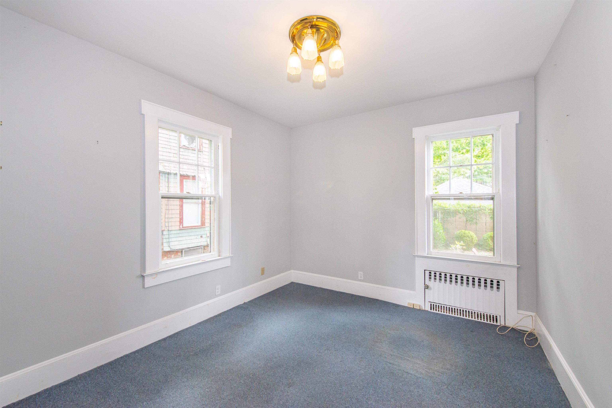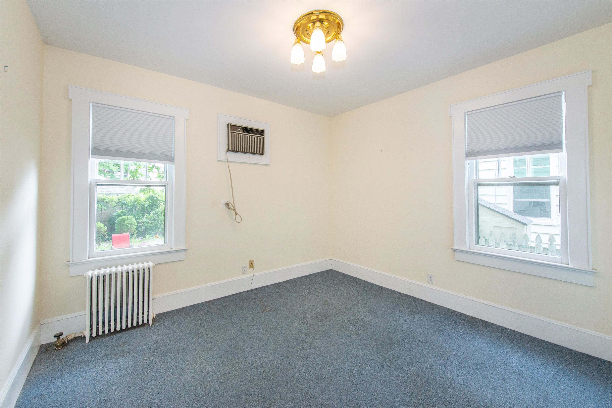185 BROAD ST, Bloomfield, NJ, 07003
185 BROAD ST, Bloomfield, NJ, 07003
Overview
- 3 Family
- 4
- 240018634
Address
Open on Google Maps- Address 185 BROAD ST
- City Bloomfield
- State/county Essex
- Zip/Postal Code 07003
- Area Bloomfield
- Country USA
Details
Updated on October 31, 2024 at 4:27 am- Property ID: 240018634
- Price: $769,000
- Bathrooms: 4
- Property Type: 3 Family
- Property Status: For Sale
Additional details
- Lot: 11
- LotSizeSqft: 0
- Est Tax: $13339
- TaxYear: 2023
- In Between: Broad St to 185, near the corner of Bellville Av
Description
Bring your vision! Opportunities abound in this elegant residential/commercial mixed-use Craftsman Colonial-style home in the heart of Bloomfield’s North of the Green section, convenient to shops, restaurants, schools, Bloomfield College, the Town Green, Bloomfield Public Library, NYC transportation and much more. A special 2-family, with office space and a 2-car garage and driveway parking for a third vehicle, this unusual property in Bloomfield’s Historic District has been used as a legal mixed-use property comprising a first floor with a suite of offices, and a combined second and third floor residence with three bedrooms and two full baths. Enter the tiled first-floor vestibule with two adjacent doors. The door on the right opens to a large foyer with ribboned parquet floor inlay, wainscoting and leaded glass windows. Off the foyer – which could be used as a waiting room – is a powder room and a large office space with ribboned parquet floor inlay, wainscoting, leaded glass transoms, and a wall air conditioner. At the end of the foyer, a door leads to a hall with wall sconces and a suite of three rooms used as offices, a second powder room, as well as a kitchenette with a counter stove top with two gas burners, a built-in microwave, a sink, mini-fridge, and wall air conditioner. There is space for a breakfast table and chairs. This part of the building has a door to the side stairs, which lead to the second and third floors as well as to the basement. An outdoor side entrance allows handicap access to the stairs. The left door in the vestibule leads up a flight of stairs to the second floor, which features an expansive, light-filled living room with ribboned parquet flooring, leaded glass transoms, windows on three sides, a coved ceiling, wainscoting, storm windows and a window air conditioner. The living room opens onto the formal dining room with wainscoting, parquet flooring, a ceiling fan, and also a spacious eat-in kitchen with a built-in peninsula, gas oven, dishwasher, custom cabinets, recessed lights and tiled floor. The kitchen and dining room both lead to a corridor with a closet, a door to the side stairs, a full bath with shower, a pedestal sink, a built-in linen closet, as well as a door to a generous bedroom with two closets that overlooks the backyard with its brick patio and landscaping. The third floor, which is reached either by the main stairs from the living room or by the side stairs, features two more bedrooms, a rec room with sink, a full bath with shower and tub, as well as access to the attic. The full, unfinished basement includes a rec-room, laundry room with slop sink, 2 utility rooms, separate furnaces for the first floor and the combined second and third floor, as well as plenty of storage. The lovely fenced backyard patio with mature plantings and thoughtful landscaping provides direct access to parking and the two-car garage with its own electricity, which is reached through a driveway from Belleville Avenue. Convert this unique property to a 2-or a 3-family home, retain it with offices or a business on the first floor and a residence on the second and third floors, or return it to a single-family residence as it was originally built. There are so many possibilities for this amazing property!
Walkscore
What's Nearby?
Mortgage Calculator
- Principal & Interest
- Property Tax
- Home Insurance
- PMI

