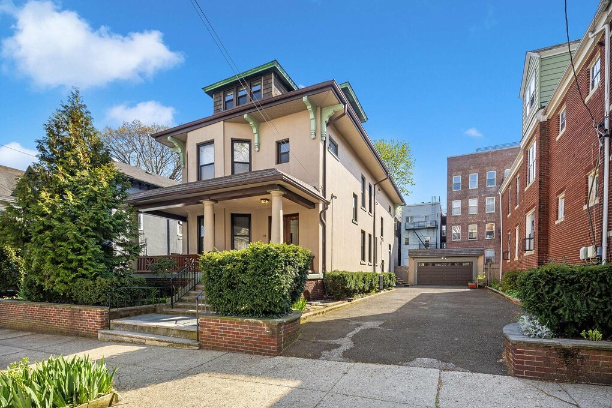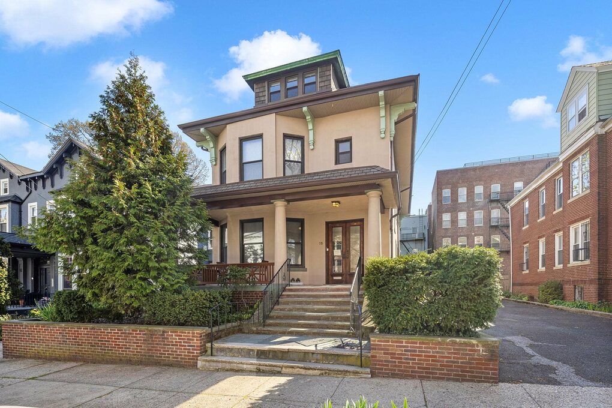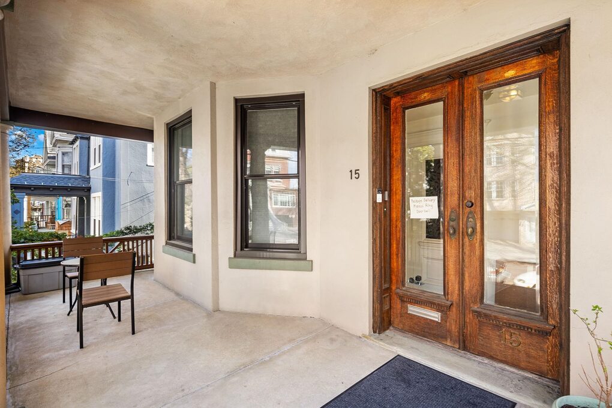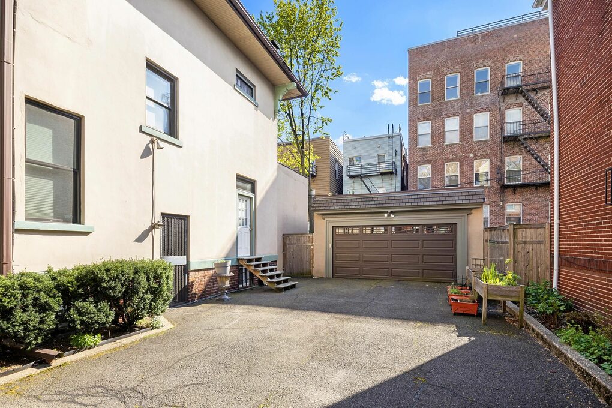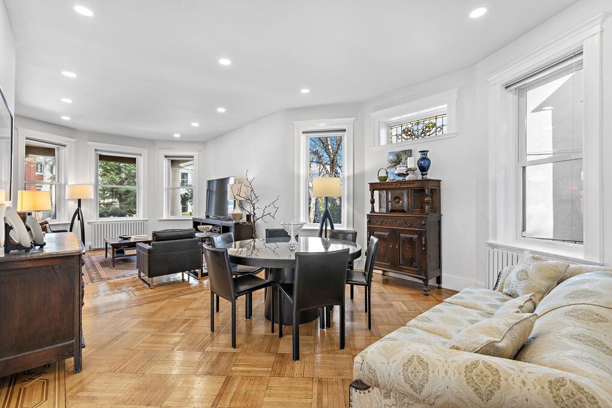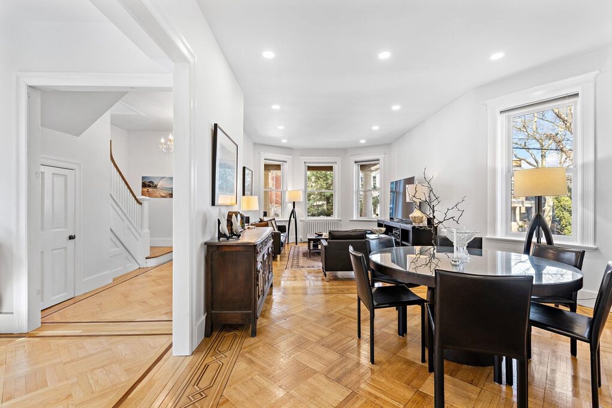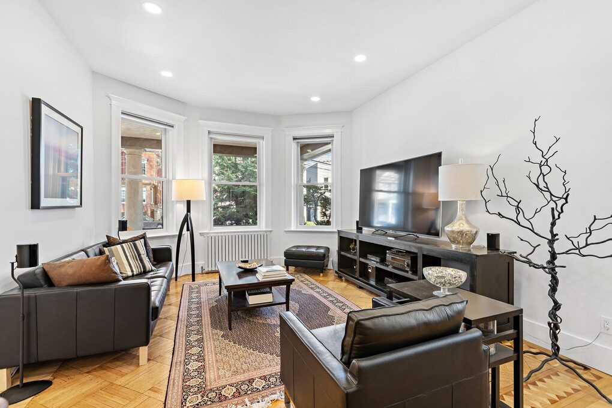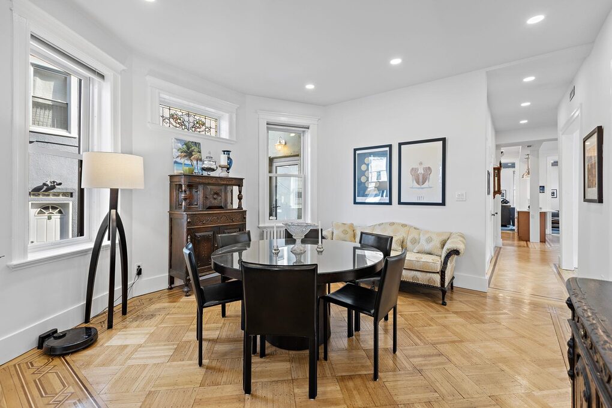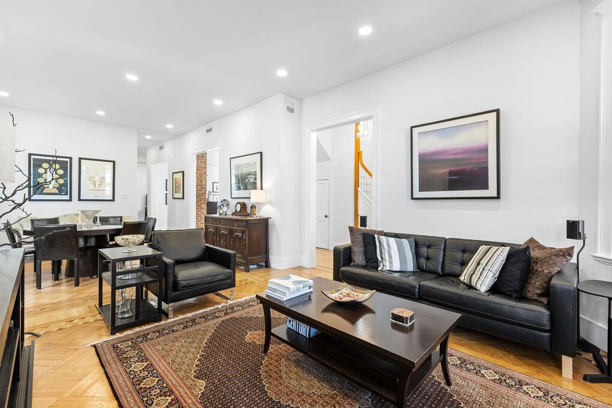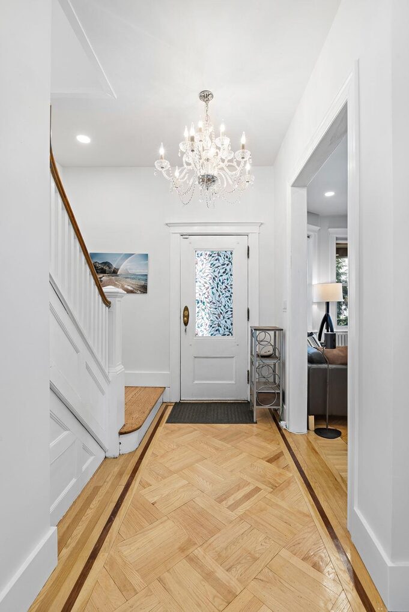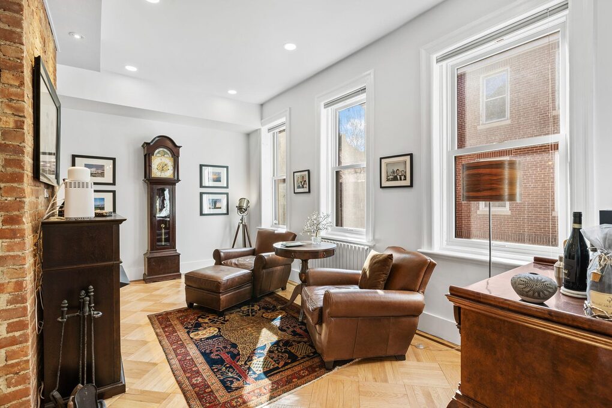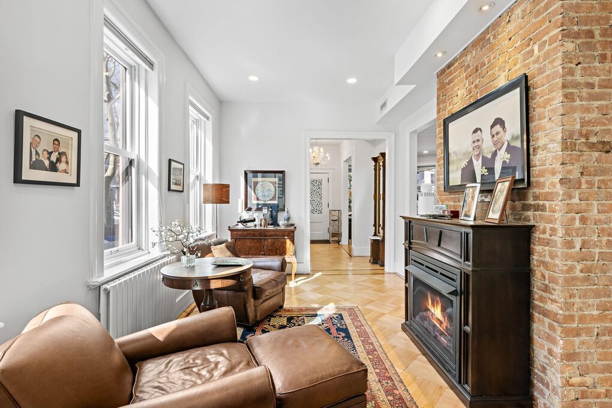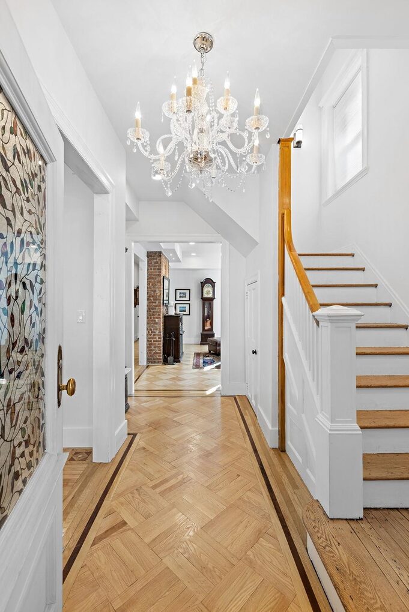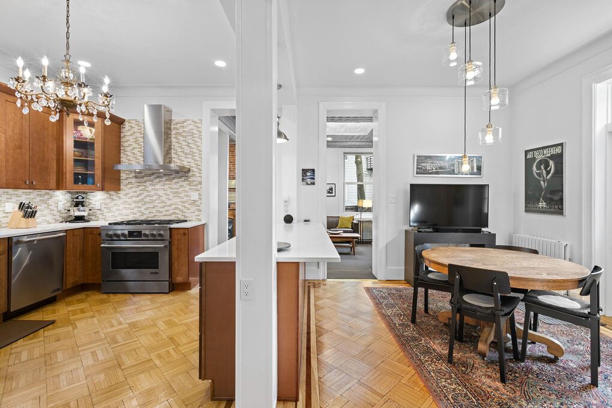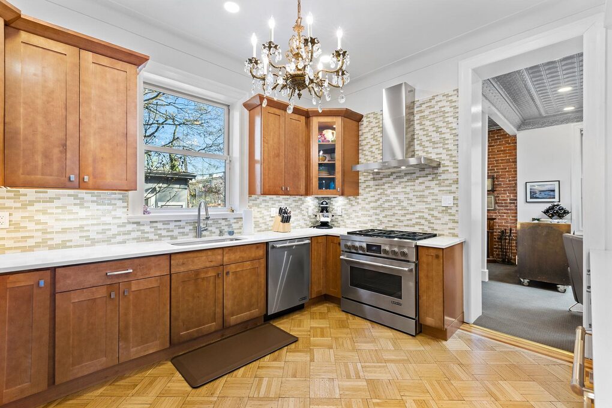15 RESERVOIR AVE, JC, Heights, NJ, 07307
15 RESERVOIR AVE, JC, Heights, NJ, 07307
Overview
- One Family
- 6
- 5
- 240008097
Address
Open on Google Maps- Address 15 RESERVOIR AVE
- City JC, Heights
- State/county Hudson
- Zip/Postal Code 07307
- Area JC, Heights
- Country USA
Details
Updated on June 5, 2024 at 5:29 pm- Property ID: 240008097
- Price: $1,995,000
- Bedrooms: 6
- Bathrooms: 5
- Property Type: One Family
- Property Status: For Sale
Additional details
- Lot: 9
- LotSizeSqft: 0
- LotSize: 60 X 100
- BASEMENT : Finished, Full
- PetsAllowed: N
- Est Tax: $17209
- TaxYear: 2022
- In Between: Webster Ave/Palisade Ave
Description
Impressive one family in the Red Hot Riverview neighborhood section of Jersey City Heights…this expansive American Four Square home sits on a 6000 square foot lot. Constructed in 1908 of Solid Block, Stucco and Steel this house will stand the test of time for the rest of time. With nearly 5,000 Square Feet of pristine living space, there is room enough for the extended family as well. The parlor level consists of a grand entrance foyer, open concept living and dining rooms, huge gourmet kitchen, breakfast room, family room, library, home office with private entrance, half bath , a walk in storage room and several closets. The second level has a generous sized Primary Suite that includes a sitting room, dressing room with laundry, full bath and ample closet space. There are 2 other spacious bedrooms, each with 2 closets and a shared full bath with separate shower, soaking tub and double sink vanity. The 3rd level is the original servants’ quarters that consists of a large bedroom, living room, kitchen, eating area, full bath, ample closets and a ROOF DECK with sweeping NYC views. The basement is also finished with a separate entrance, full kitchen, bedroom, bathroom and huge recreation /party room. There are 2 sets of interior stairs, the main staircase and a secondary staircase off the kitchen. Original hardwood floors throughout. Original stained glass windows. Three Zone heat, Two Zone central A/C with back-up heating, roof (2013) and new Anderson windows on the parlor level (2021). The exterior has nice sized side and rear outside patios and planting areas, a glorious front Porch and a huge 2 car garage with parking for 6 more vehicles complete this amazing home!
Features
- A/C Central
- Dishwasher
- Finished
- Full
- Gas
- Hardwood Floor
- Microwave
- Near Bus
- Near Parks
- Near Schools
- Near Shopping
- New York View
- Oven/Range Electric
- Oven/Range Gas
- Radiators
- Refrigerator
- Stucco
- Washer/Dryer
Walkscore
What's Nearby?
Mortgage Calculator
- Principal & Interest
- Property Tax
- Home Insurance
- PMI

