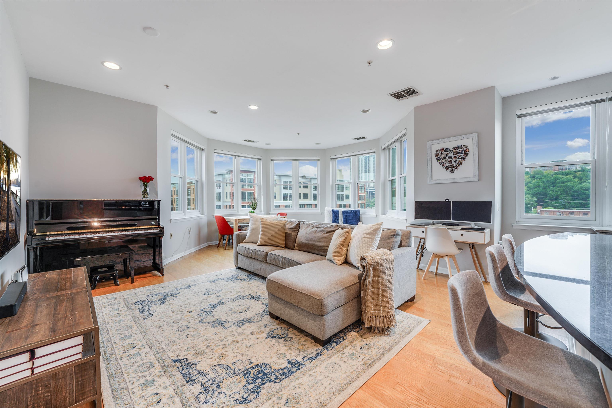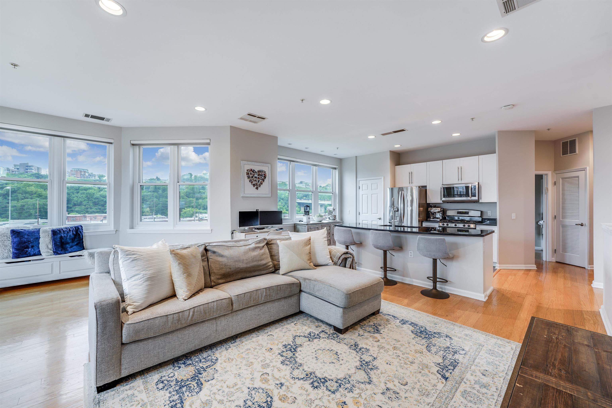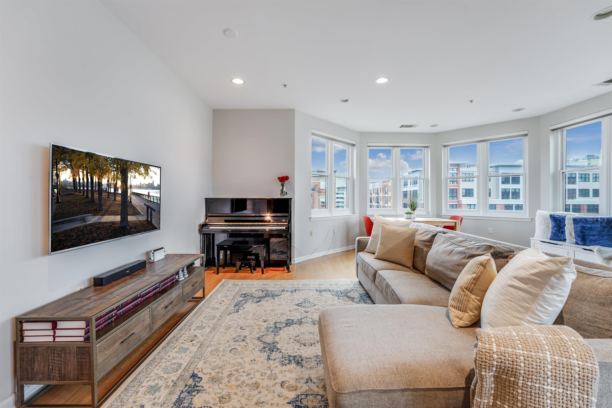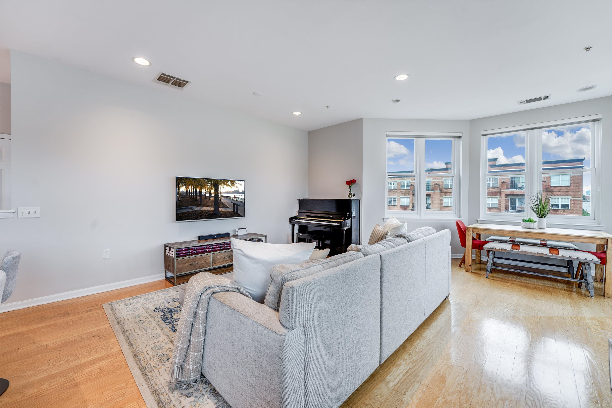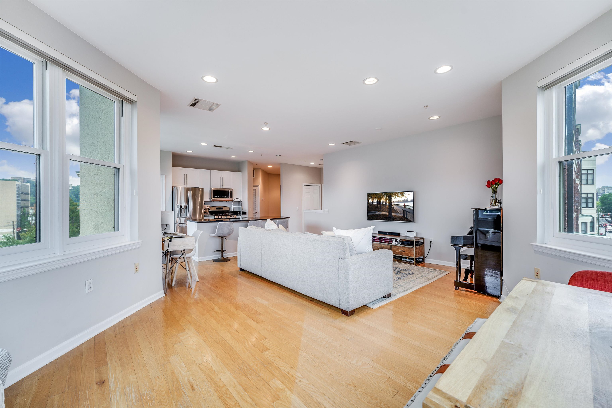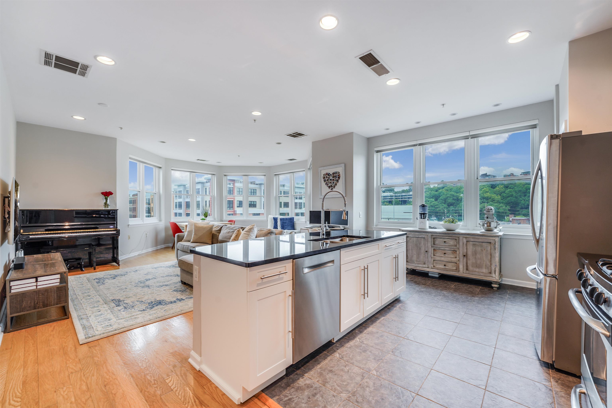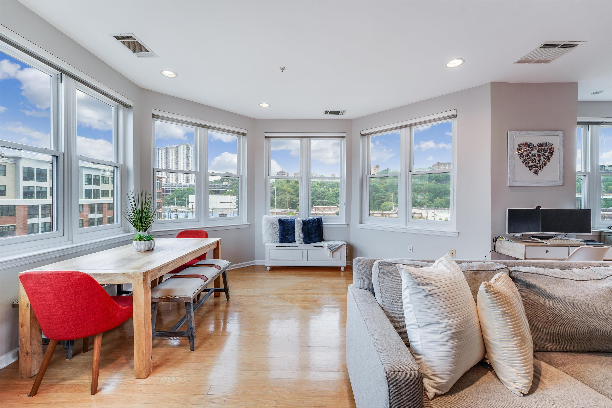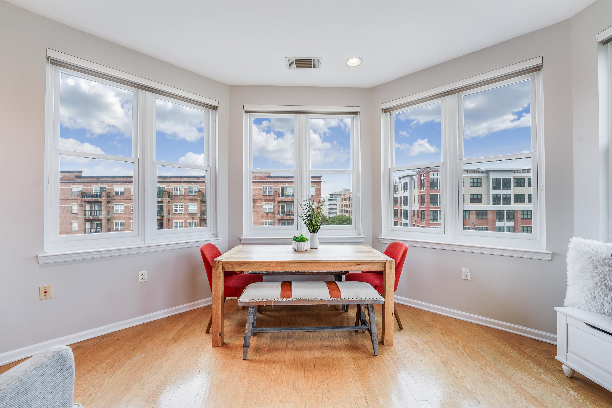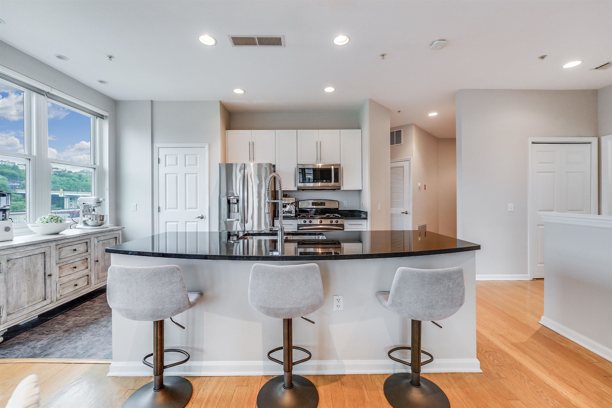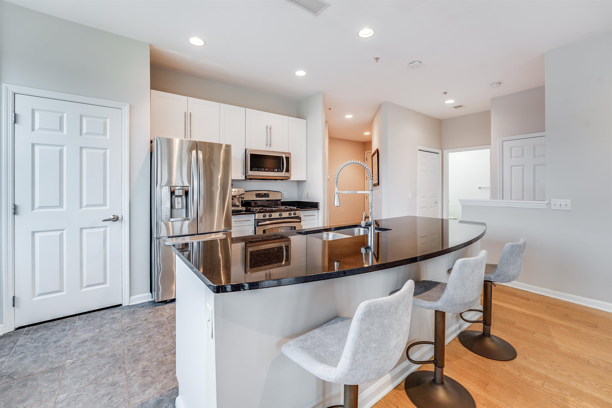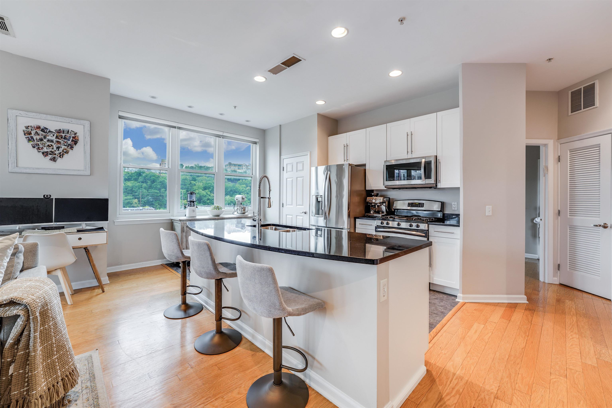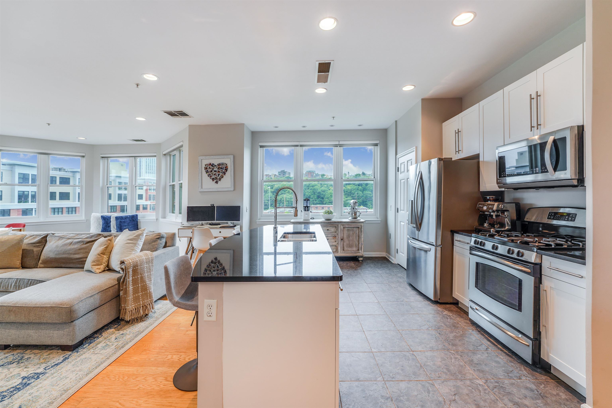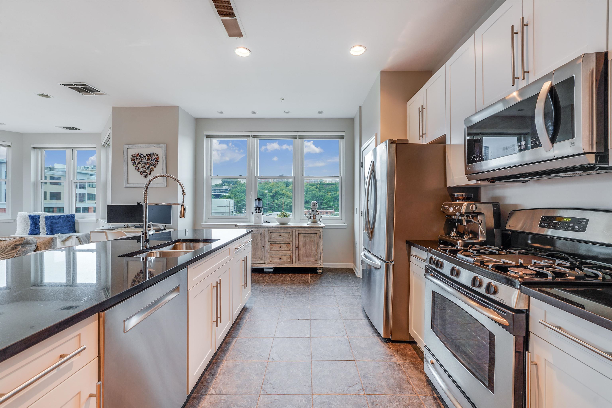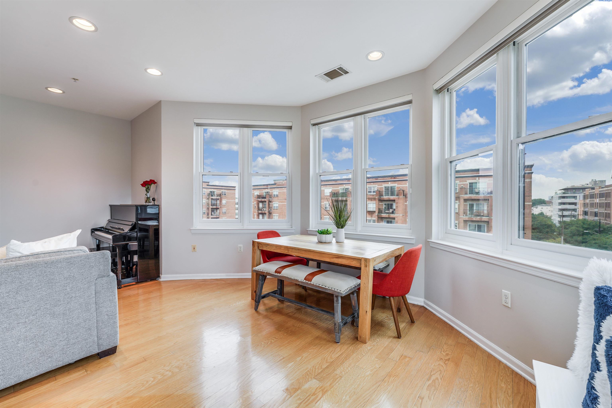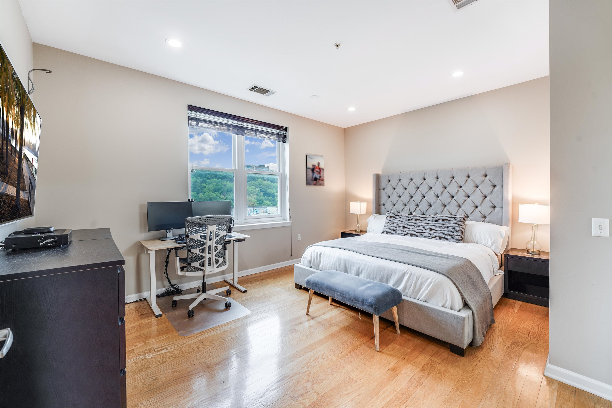1200 GRAND ST 502, Hoboken, NJ, 07030
1200 GRAND ST 502, Hoboken, NJ, 07030
Overview
- Condominium
- 2
- 2
- 1311
- 240015758
Address
Open on Google Maps- Address 1200 GRAND ST 502
- City Hoboken
- State/county Hudson
- Zip/Postal Code 07030
- Area Hoboken
- Country USA
Details
Updated on September 19, 2024 at 9:31 pm- Property ID: 240015758
- Price: $1,200,000
- Property Size: 1311 sqft
- Bedrooms: 2
- Bathrooms: 2
- Property Type: Condominium
- Property Status: For Sale
Additional details
- Lot: 00001 01
- LotSizeSqft: 0
- Est Tax: $11310
- TaxYear: 2023
- In Between: 12th & 13th Street (Adams)
Description
Lavish corner 2 bedroom/ 2 bathroom 1311 SQFT in uptown Hoboken’s Upper Grand. Enjoy sunlight all day with Southwestern exposure and great views of Northwest Resiliency Park from the plethora of windows throughout the home. Upon entering you are greeted with a functional foyer which leads out to the expansive open floor plan. Chef’s kitchen comes fully equipped with recently redone white cabinetry, stainless steel appliances, granite countertops and a massive breakfast island that overlooks the living/ dining space. Massive master suite easily fits a king sized bed; has a large walk-in closet with custom organizers; ensuite has dual sinks and glass encased shower. Additional home features include 9.5′ ceilings, hardwood floors and recessed lighting throughout, central HVAC, full sized washer dryer, and plenty of closet space for convenience. The highly sought after Upper Grand is a steel and concrete building comes complete with two lobbies, four elevators, gym, secure package room, a community room, and a landscaped courtyard. Ideally located within a few blocks to NJ Transit bus stops for easy commute into midtown NYC and the 9th Street Lightrail station for quick access to the Hoboken PATH and NY Waterway. Easy access to ShopRite, Trader Joe’s shopping, restaurants, coffee shops, schools, daycare, and all that Hoboken has to offer. What else may complete this perfect home? A covered parking spot!
Features
- A/C Central
- Block
- Brick
- Dishwasher
- Elevator
- Exercise Room
- Gas
- Hardwood Floor
- Intercom
- Microwave
- Near Bus
- Near Parks
- Near Schools
- Near Shopping
- Other-See Remarks
- Oven/Range Gas
- Refrigerator
- Shops on Premises
- Washer/Dryer
Walkscore
What's Nearby?
Mortgage Calculator
- Principal & Interest
- Property Tax
- Home Insurance
- PMI

