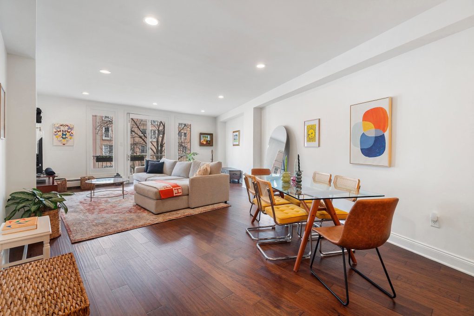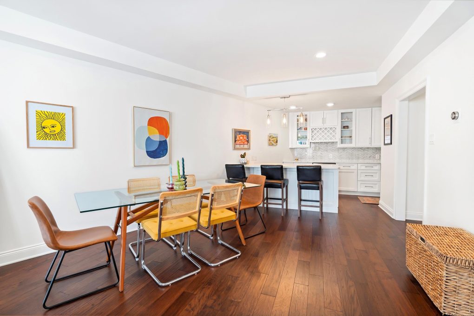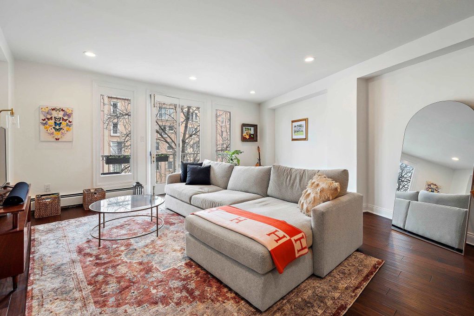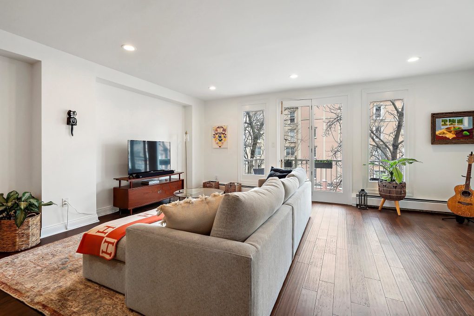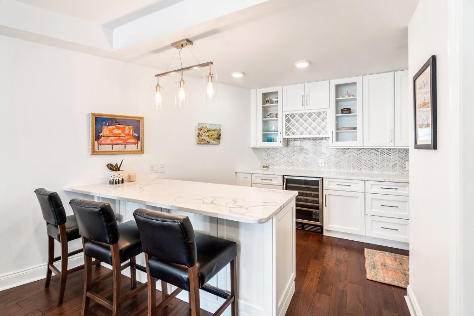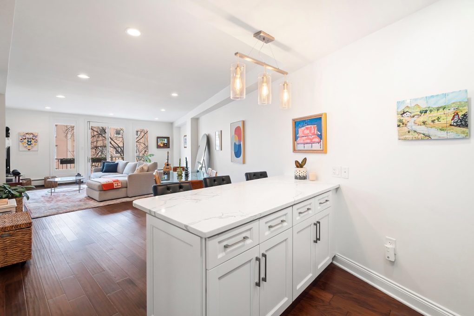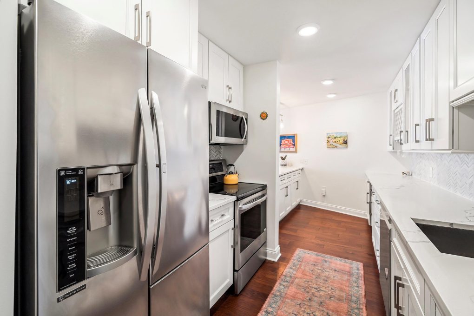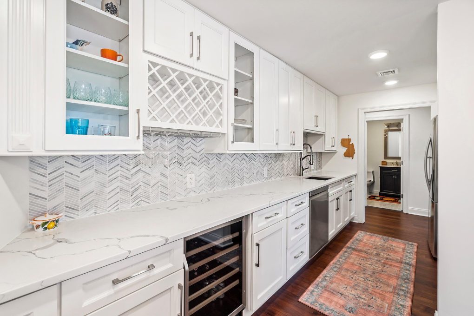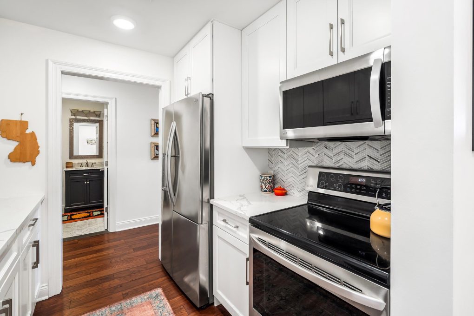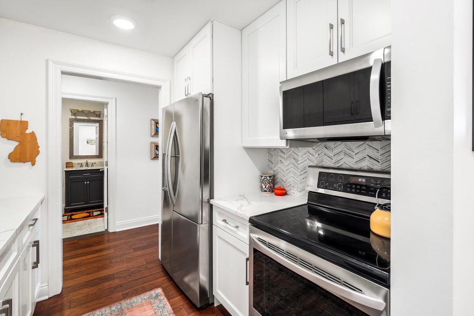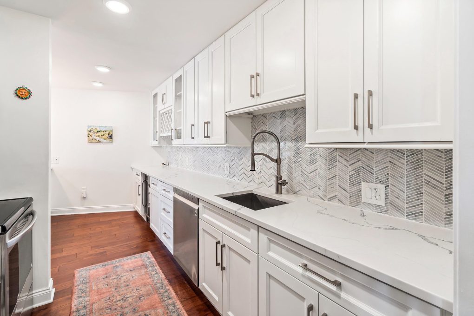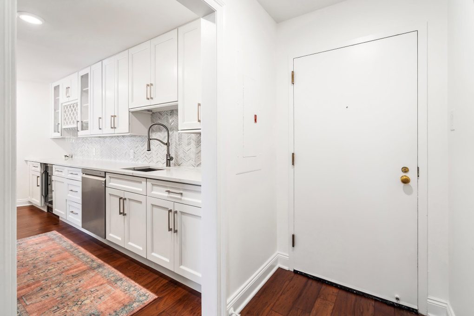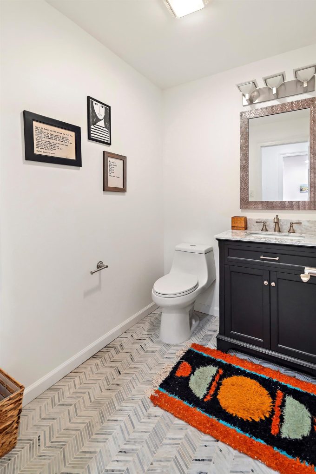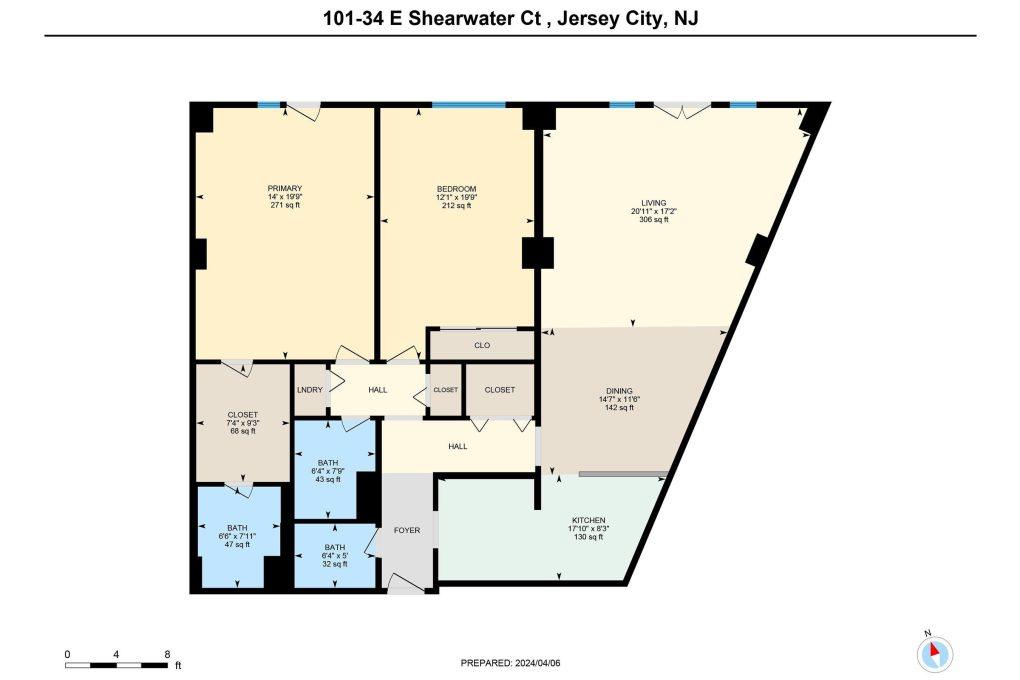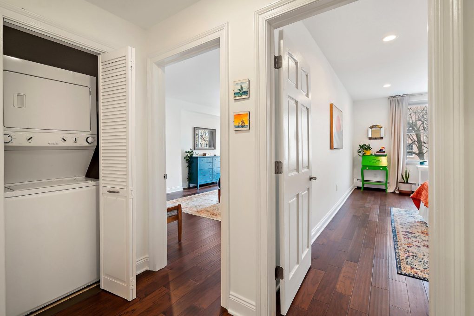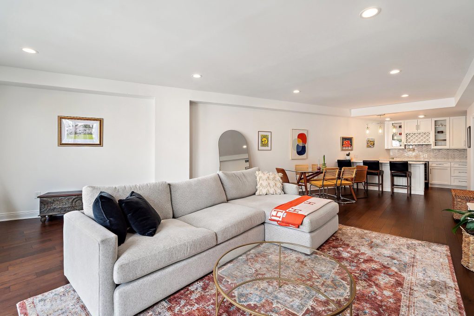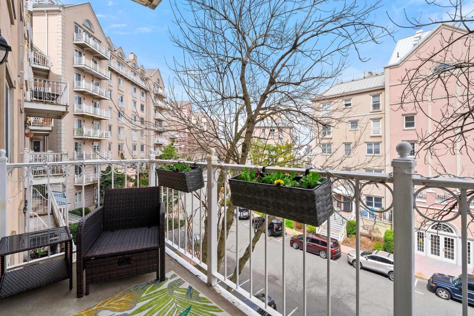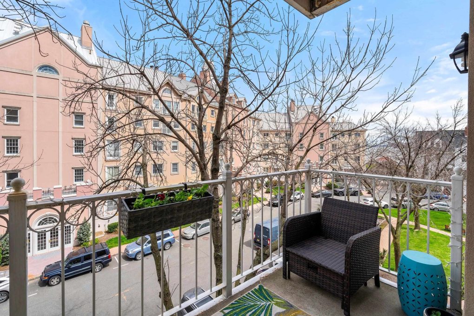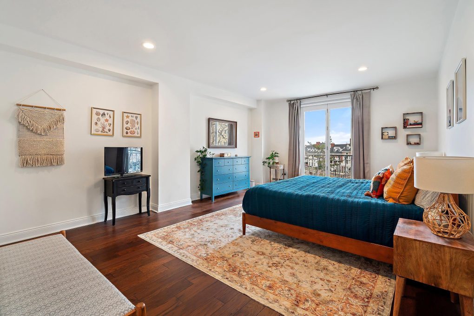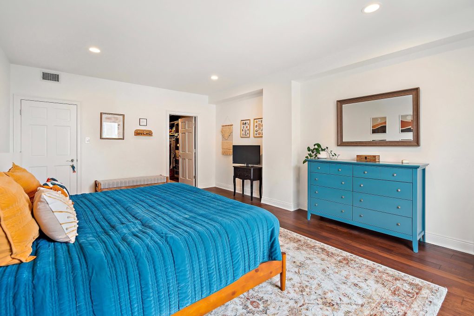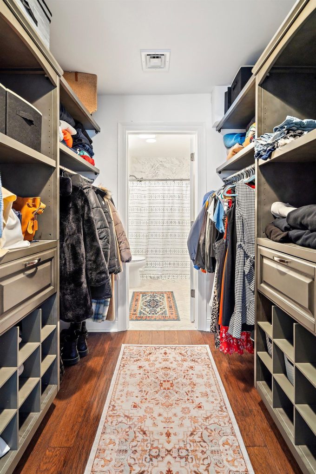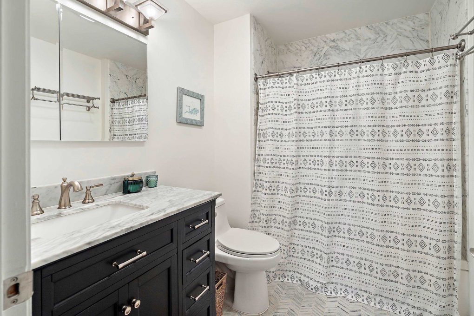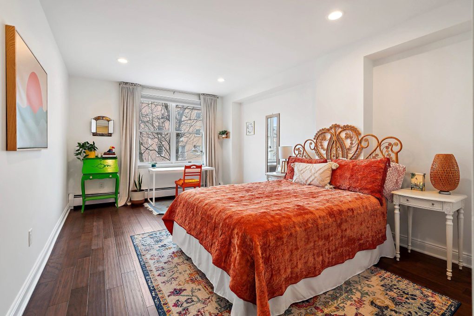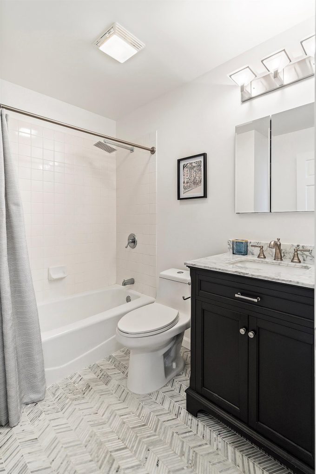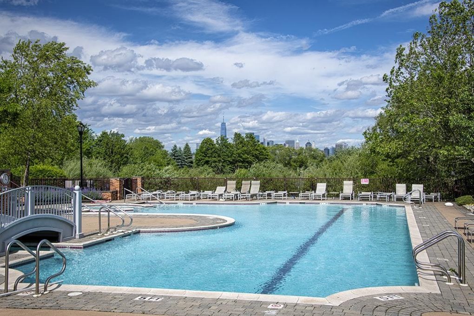101 SHEARWATER CT EAST 34, JC, Greenville, NJ, 07305
101 SHEARWATER CT EAST 34, JC, Greenville, NJ, 07305
Overview
- Condominium
- 2
- 3
- 1495
- 240006442
Address
Open on Google Maps- Address 101 SHEARWATER CT EAST 34
- City JC, Greenville
- State/county Hudson
- Zip/Postal Code 07305
- Area JC, Greenville
- Country USA
Details
Updated on September 3, 2024 at 6:08 am- Property ID: 240006442
- Price: $499,000
- Property Size: 1495 sqft
- Bedrooms: 2
- Bathrooms: 3
- Property Type: Condominium
- Property Status: For Sale
Additional details
- Lot: 11.101
- LotSizeSqft: 0
- Est Tax: $9244
- TaxYear: 2024
- In Between: Chapel Avenue and Half Moon Isle
Description
Large & luxurious! Step into your almost new condo with wide-open spaces. Open concept floor plan with immense living and dining spaces. This is a luxurious blend of modern meeting traditional. When stepping into your new home, you are met with hand scraped espresso flooring. This flooring adds a touch of warmth and elegance to the entire space. The social space leads to your own private balcony. All rooms have recessed lighting. There is an abundance of closet space throughout the home. The centerpiece of every home is its’ kitchen. This one will sure to please! Large quartz topped island with custom lower cabinetry. Stainless appliances including a French door refrigerator. Classic white transitional cabinetry with self-closing drawers and built-in wine rack. Entertaining is a snap with a custom built-in wine fridge. You will never want to leave home again with the comforts offered in the primary suite! Large custom walk-in closet with drawers, hanging rods and shelving. The en suite bath offers contemporary tiling, large jetted tub and vanity sink with carrera top. tile with custom niches in a mosaic design. Your guests just might not leave with a very generously sized guest bedroom and closet space. Guest high-end bath offers tasteful marble chevron floor tiles, shower/tub and decorator vanity. French doors with juliet balcony create a bright and wide open space. Additionally, the home comes with a full size washer/dryer and central air. The community offers wonderful amenities. They include: two pools, professional gym, tennis/basketball courts, tot lot and 24 hour gated security. Easy NYC commute via on site shuttle to the Grove St. PATH Station or Ferry terminal to Downtown NYC is also located on-site.
Features
- A/C Central
- Baseboard
- Dishwasher
- Disposal
- Elevator
- Exercise Room
- Hardwood Floor
- Health Club
- Hot Water
- Intercom
- Jacuzzi
- Microwave
- Near Bus
- Near Parks
- Near Path
- Near Shopping
- Near Train
- Other-See Remarks
- Oven/Range Electric
- Play Area
- Pool
- Refrigerator
- River View
- Sauna
- Security
- Tennis Court
- Terrace
- Washer/Dryer
Walkscore
What's Nearby?
Mortgage Calculator
- Principal & Interest
- Property Tax
- Home Insurance
- PMI

